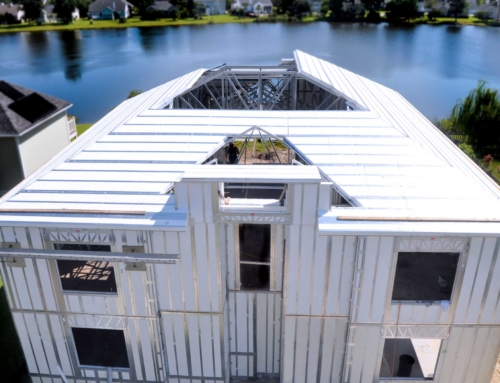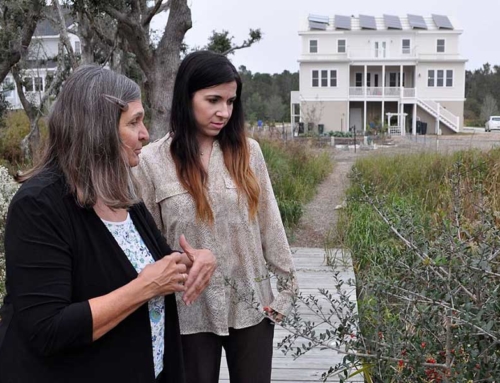 Decades ago, an architect used a pencil and paper – the inaccuracies were rampant. Then came the age of computers and design shifted to CAD/CAM.
Decades ago, an architect used a pencil and paper – the inaccuracies were rampant. Then came the age of computers and design shifted to CAD/CAM.
As we progress and evolve, we know that the very best home designs and architectural drawings are developed using the Building Information Modeling systems, or BIM.
Our Design Team uses this software and has experience with all the Intricacies and details it offers. Besides our client viewing renderings and even a virtual tour, it stores data so that every detail of the house, whether it is mechanical, electrical, plumbing, doors & windows…whatever the component, is all recorded and stored for precision.
Whether we design a Charleston Single, a gracious Southern plantation style, or a Contemporary ranch, we use the same advanced process to give you the highest quality resulting design without the intrinsic errors of days gone by.
Come visit our team to view a BIM virtual tour of homes we’ve constructed for other clients, and then let us put our resources to work for you.

