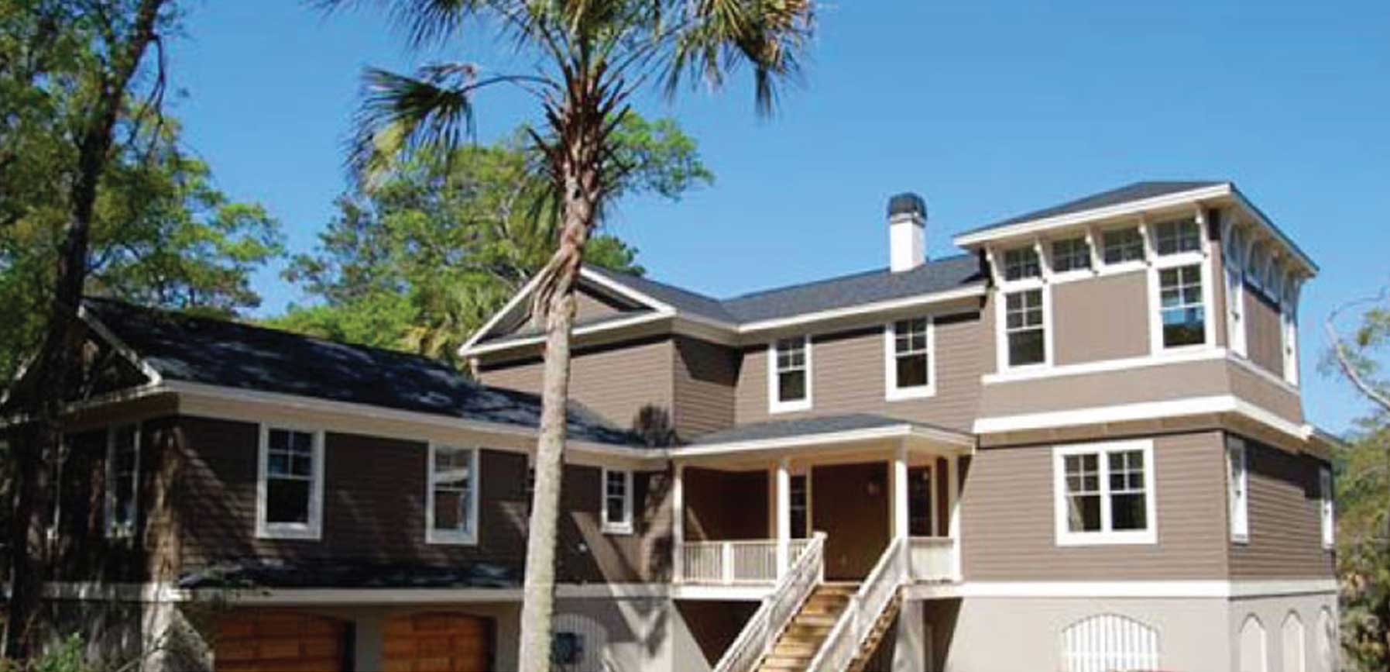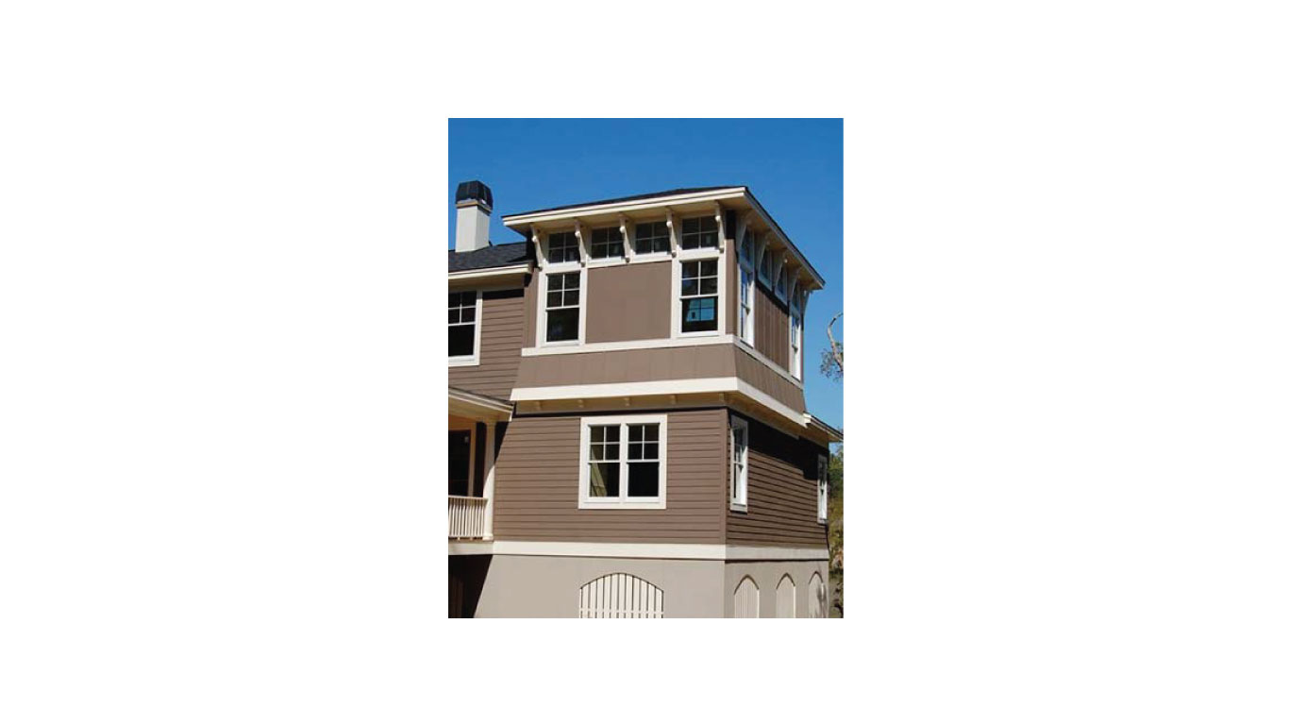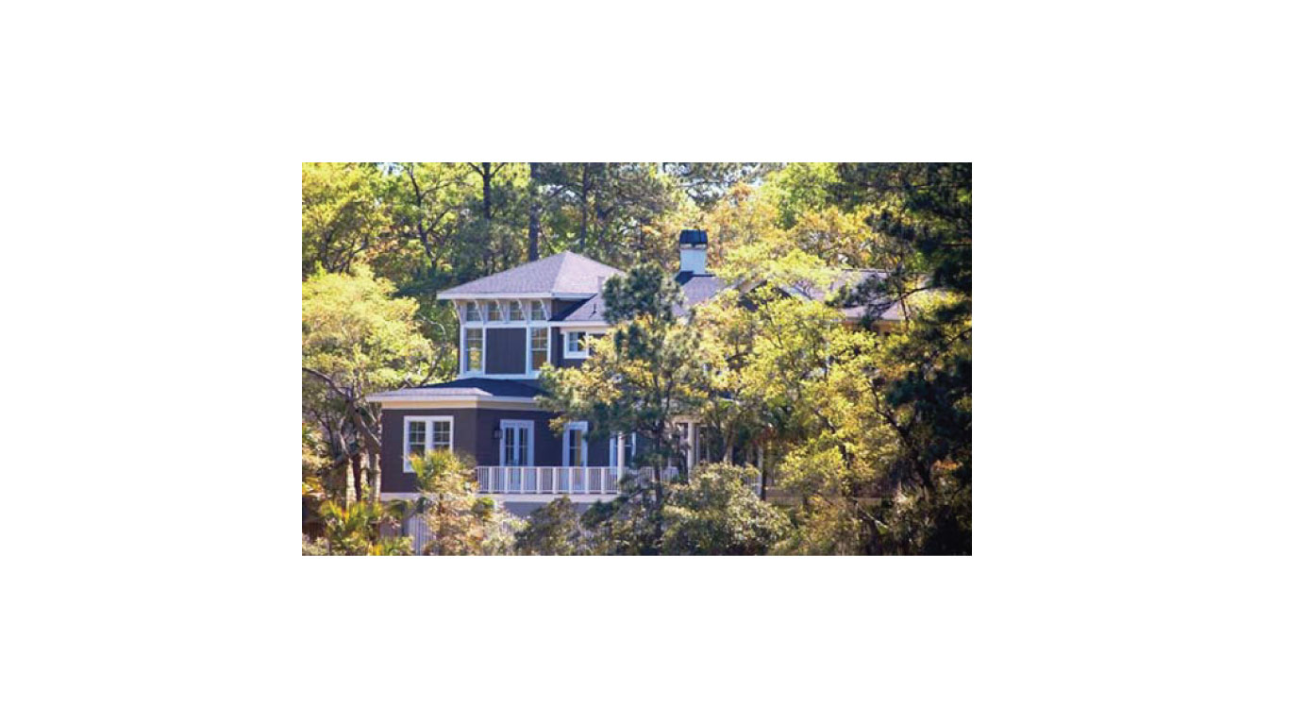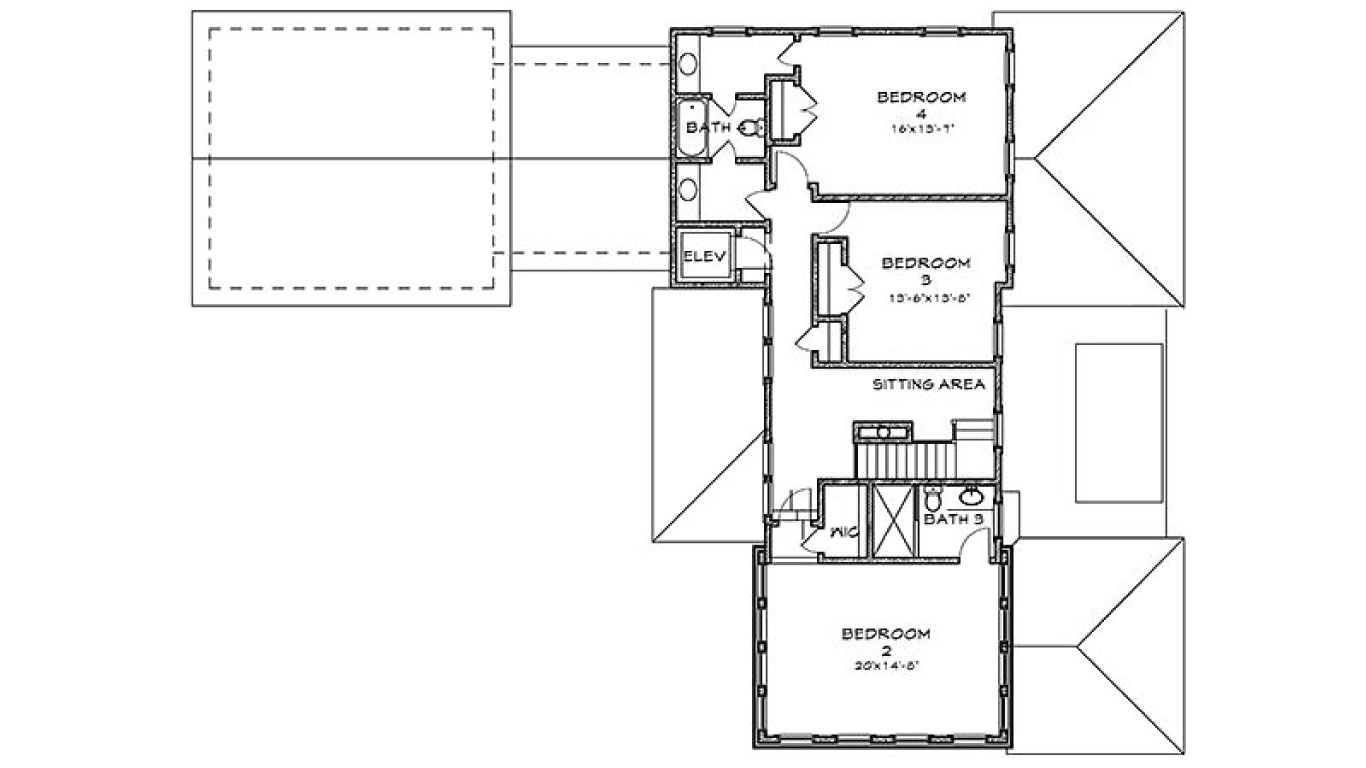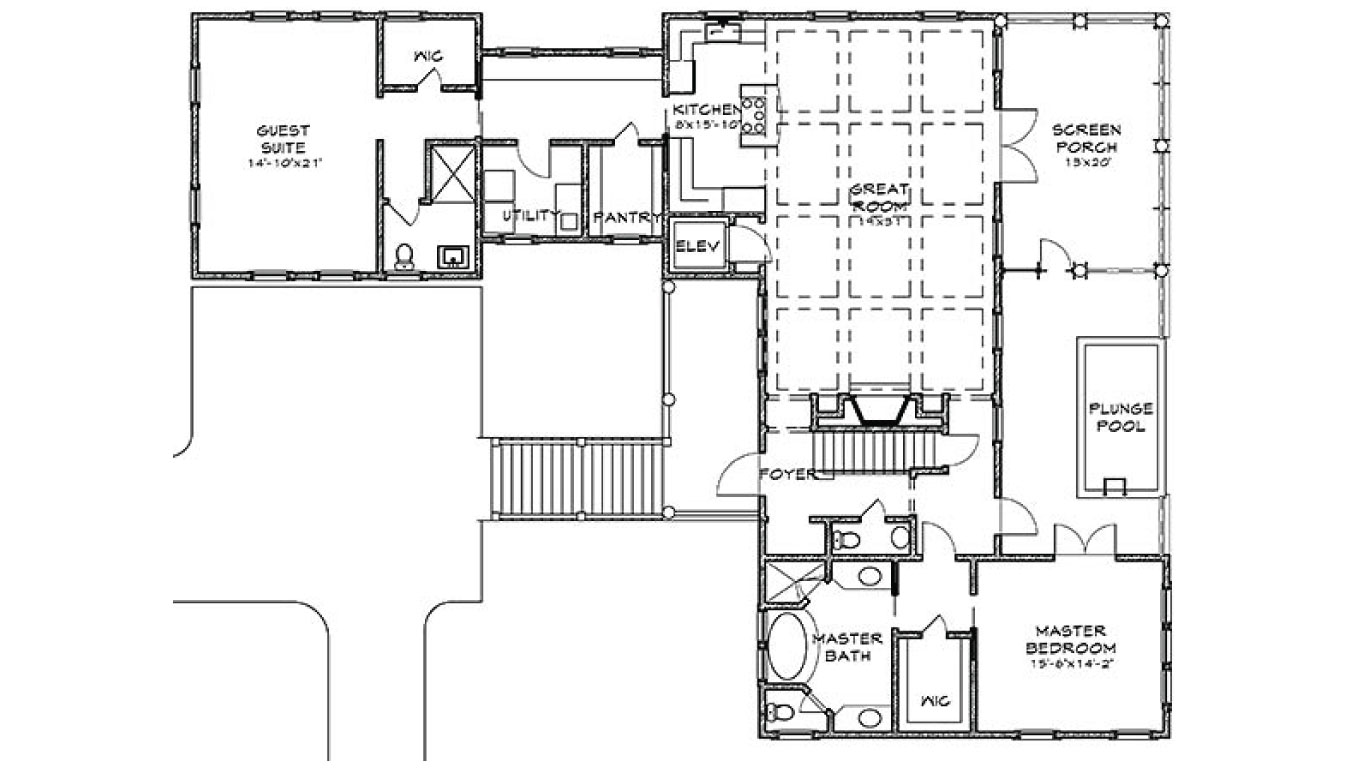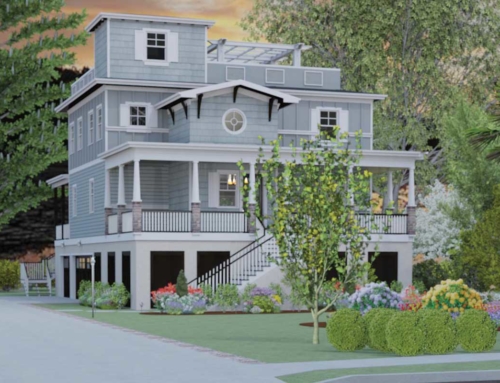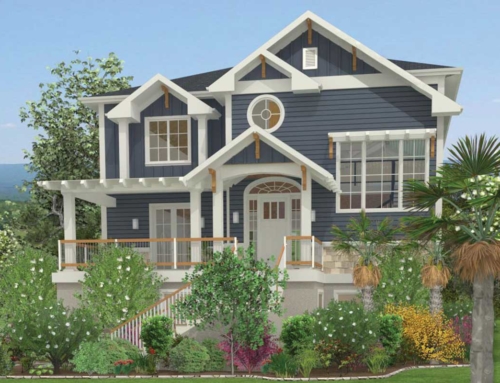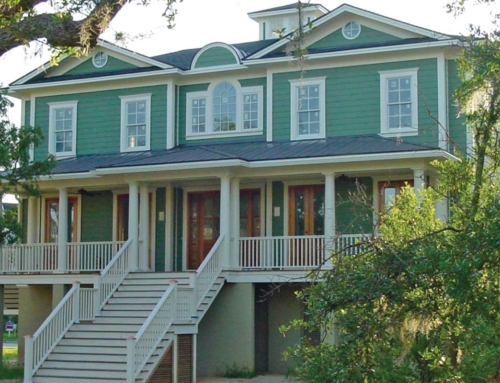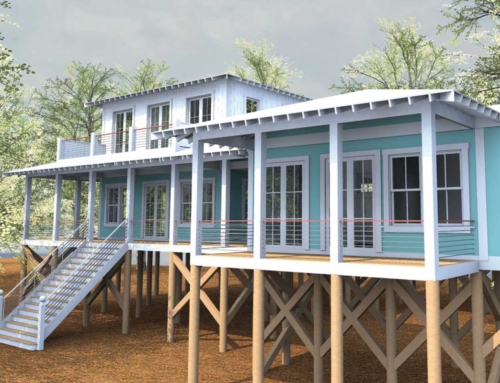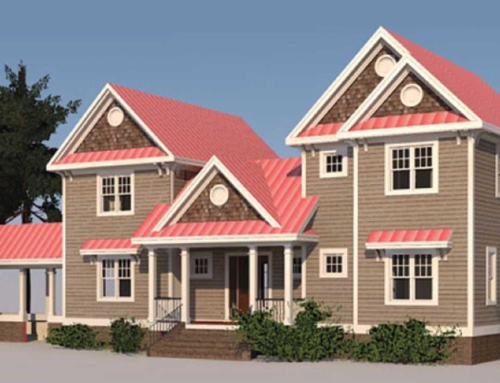Project Description
Low country house plan designed to invite friends and family to stay and entertain for a weekend. The kitchen is large enough to prepare meals, but live in. The great room is had plenty of space for large gatherings and the connected porch has a screened area, then an outdoor space big enough for a small pool on the raised deck.
- 3,726 square feet of Zero Energy Design®.
- 5 bedrooms.
- 4.5 bathrooms.
- 1st floor master suite.
- Great room designed for entertaining.
- Private guest suite on 1st floor.
- Large screened porch.
- Designed for optional elevator.
- Sitting area 2nd floor.
Designed by: Jeff Johnson Designs

