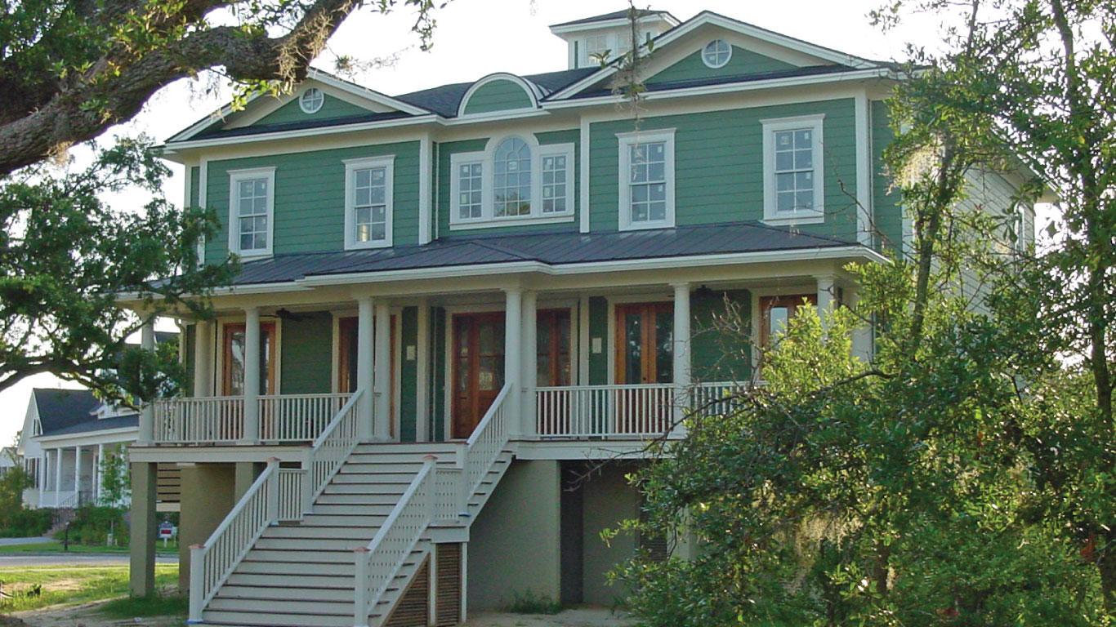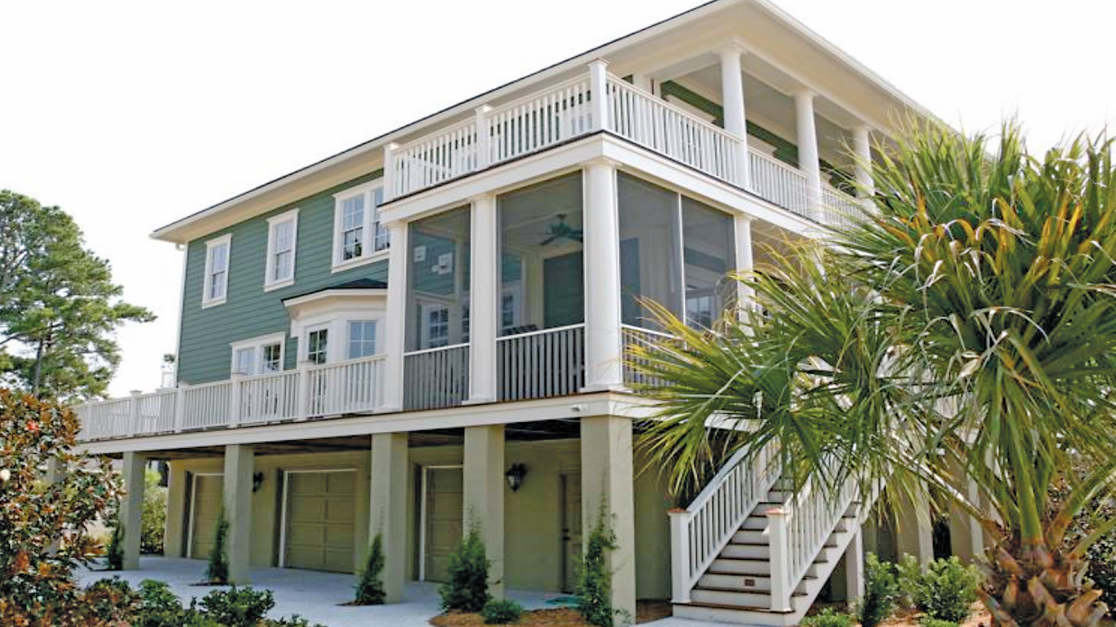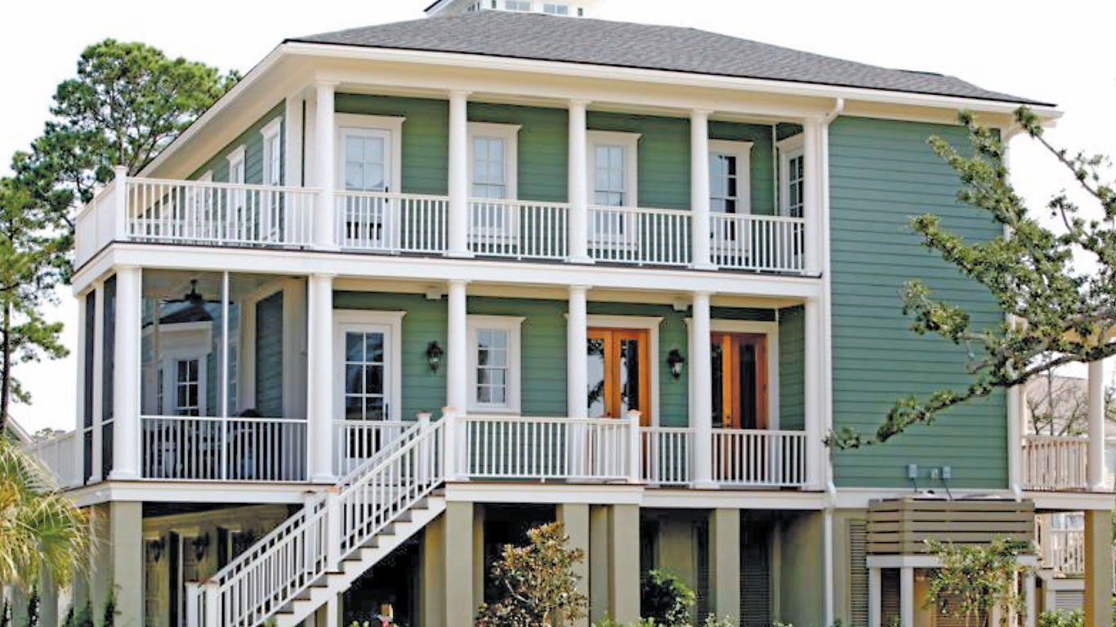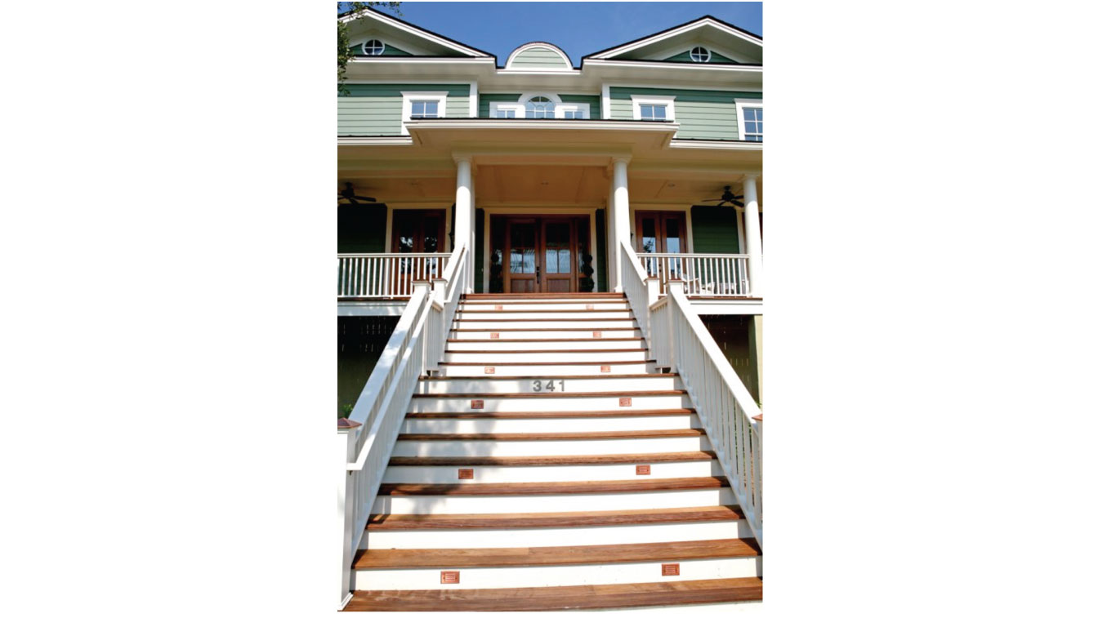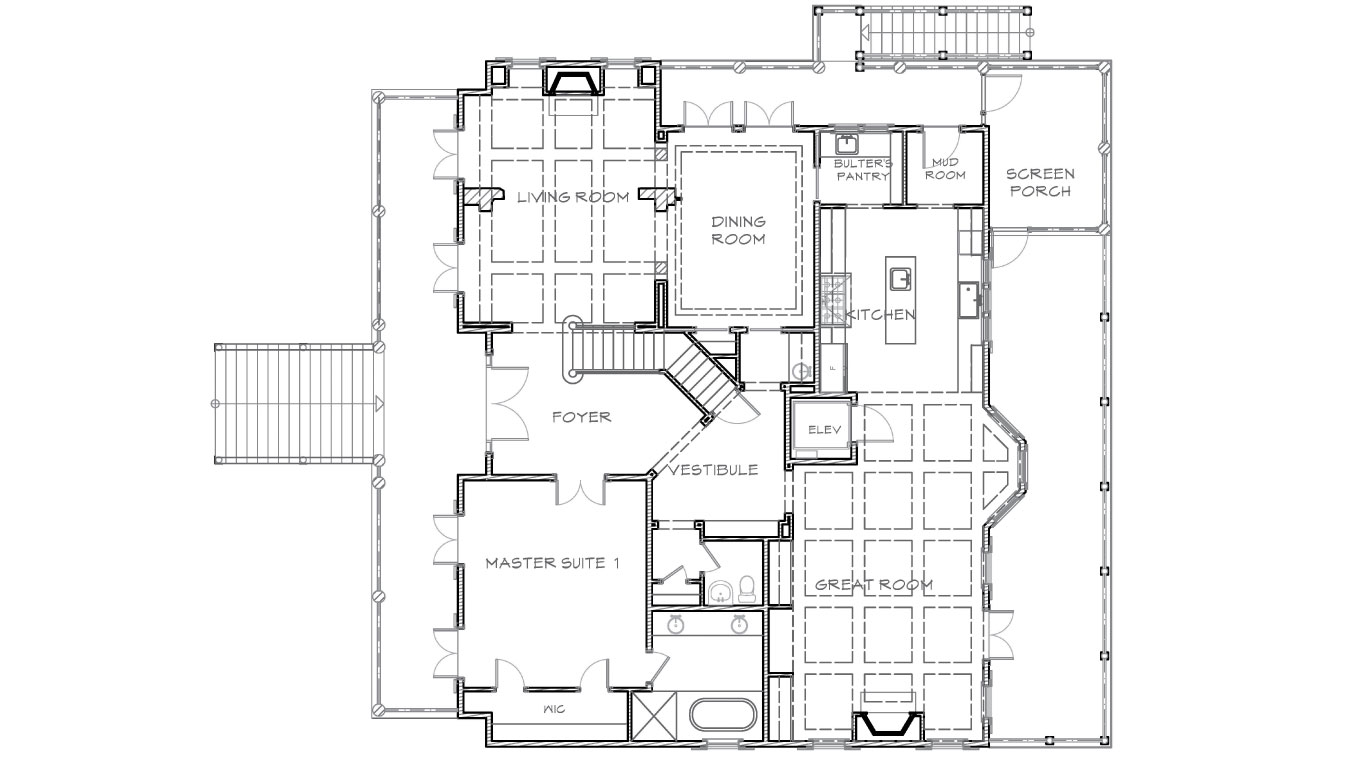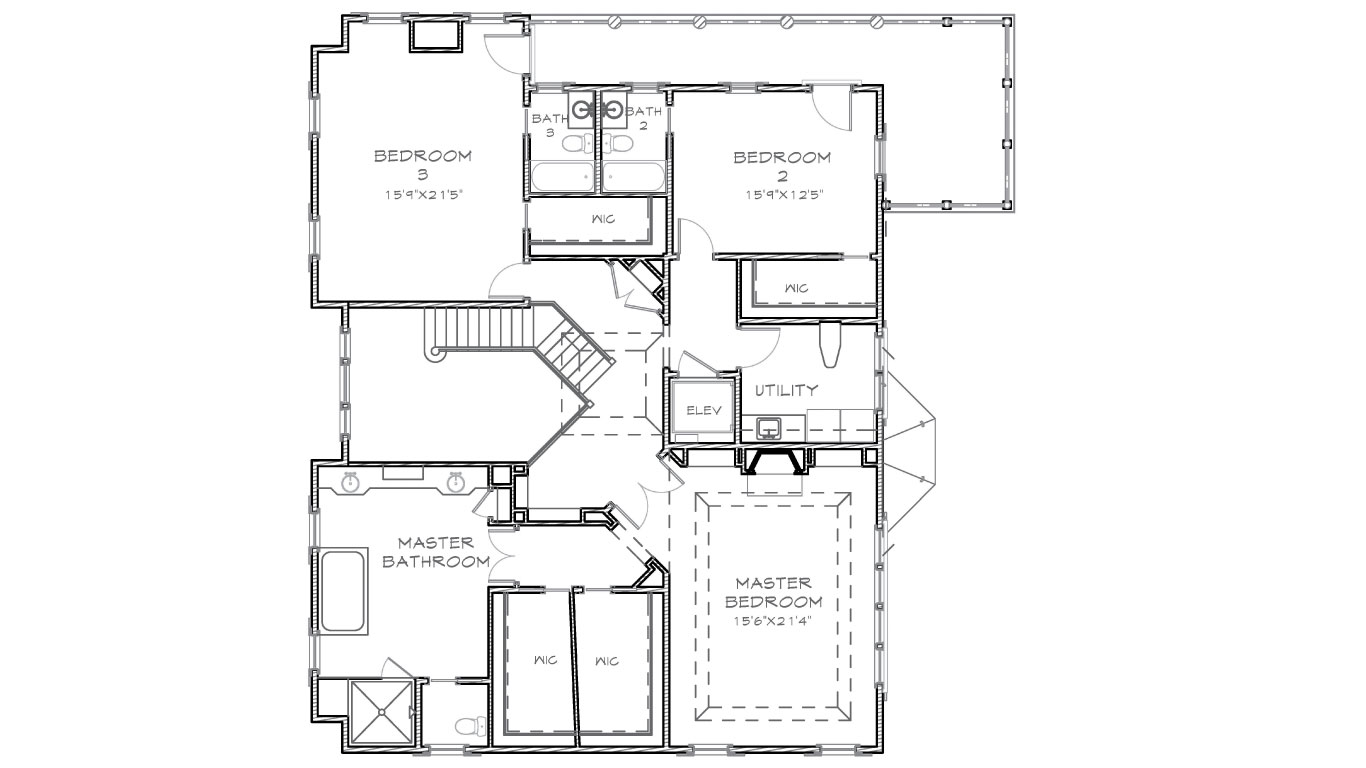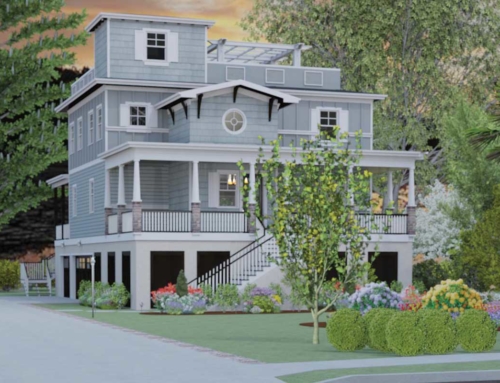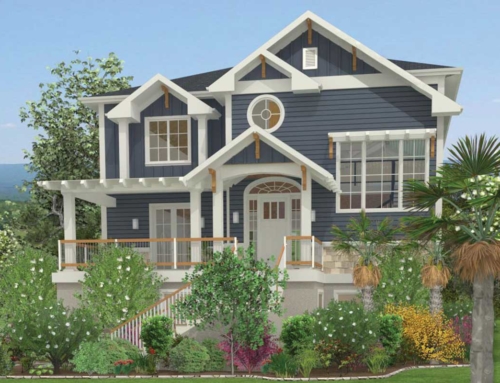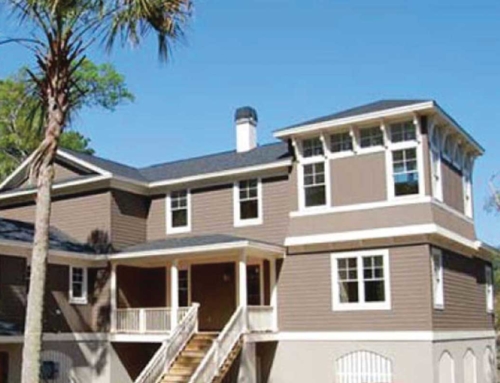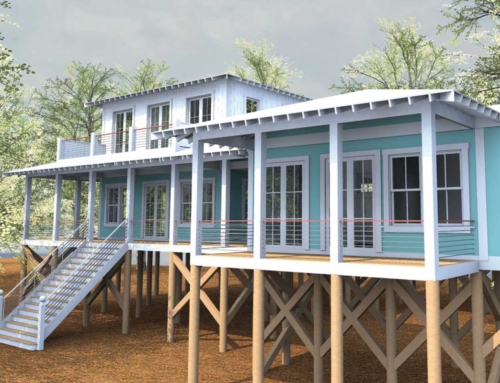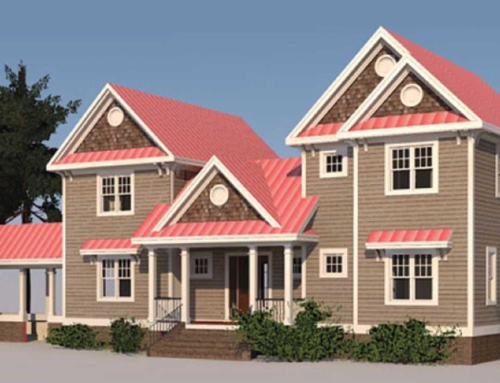Project Description
Traditional interior design with a low country coastal exterior brought in with the 2-story porches.
- 4,365 square feet of Zero Energy Design®.
- 4 bedrooms.
- 3.5 bathrooms.
- 1st floor guest master suite.
- Open kitchen and great room along the back, separate living room or parlor by the entrance.
- Wrap around porch.
- Laundry room on 2nd floor.
- All bedrooms have their own bathrooms.
- Fireplace in the owner’s suite.
Designed by: Jeff Johnson Designs

