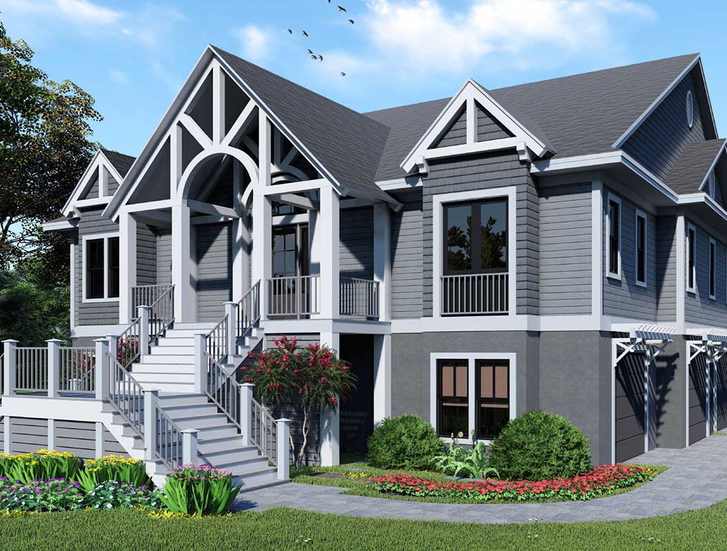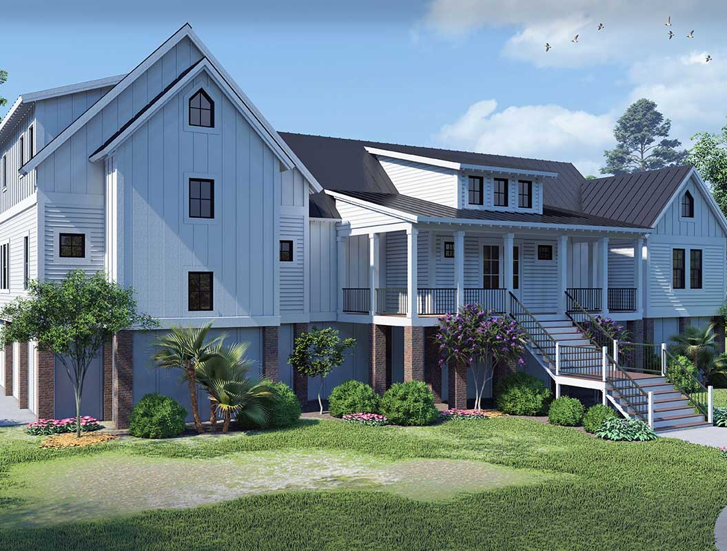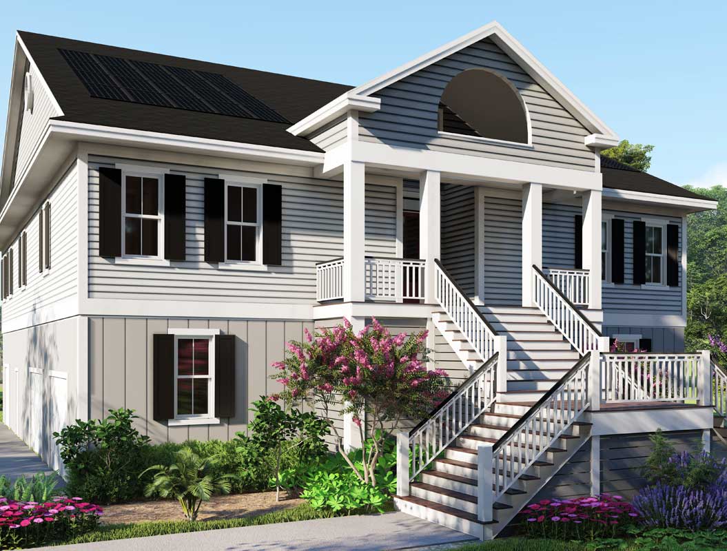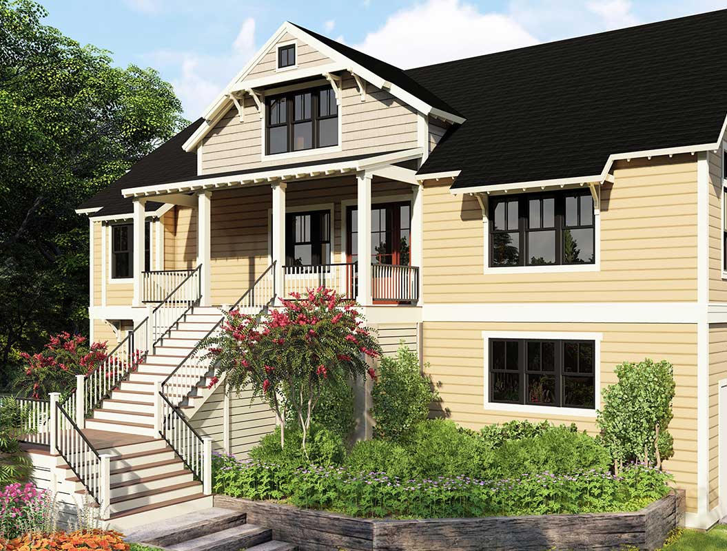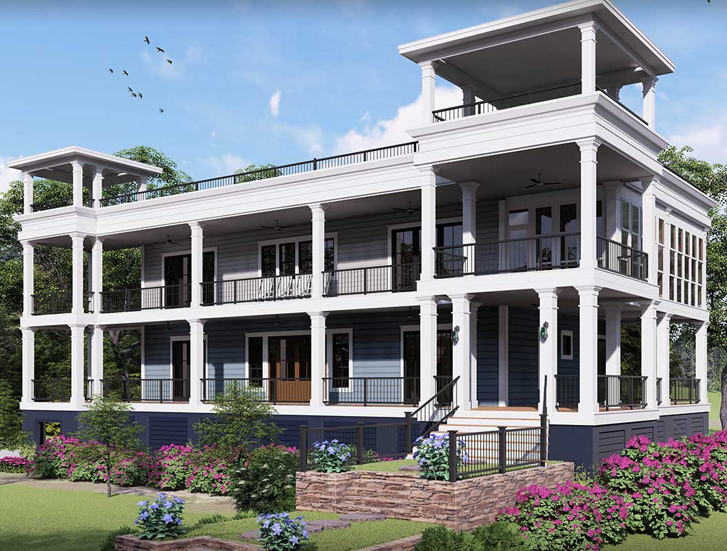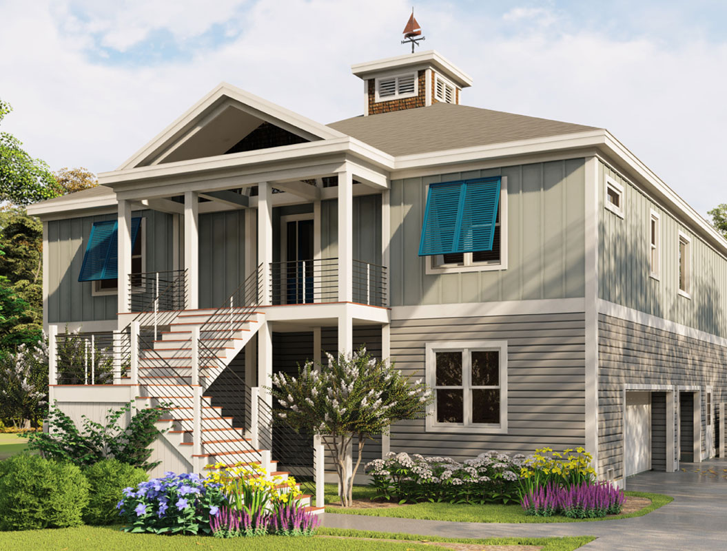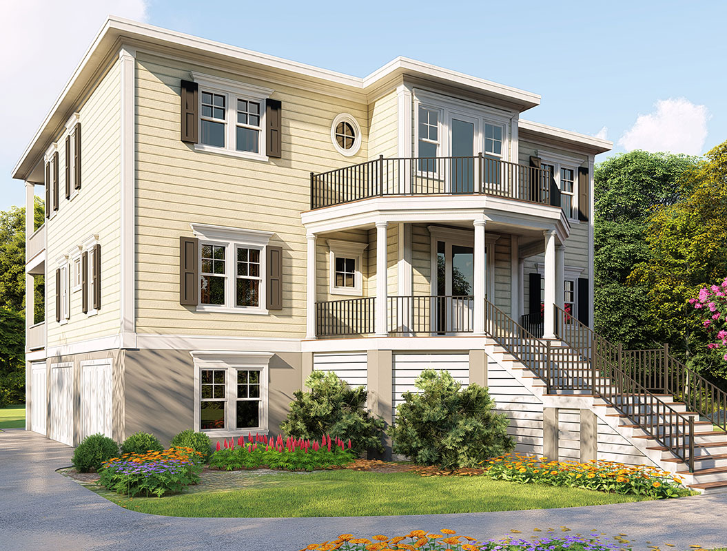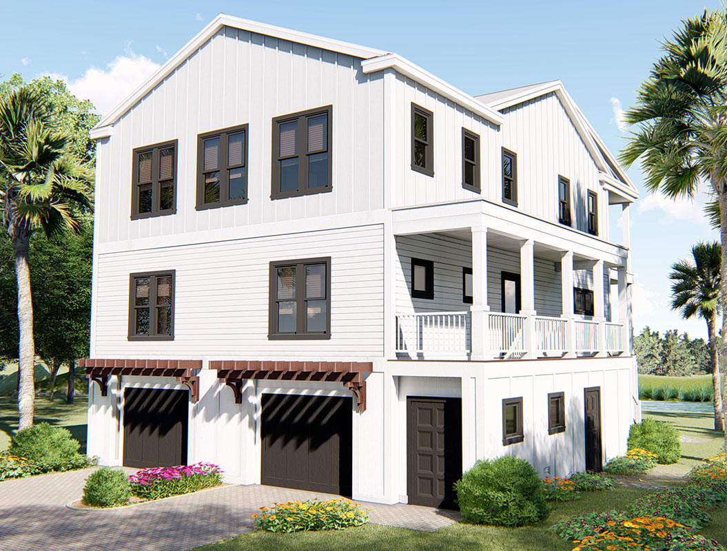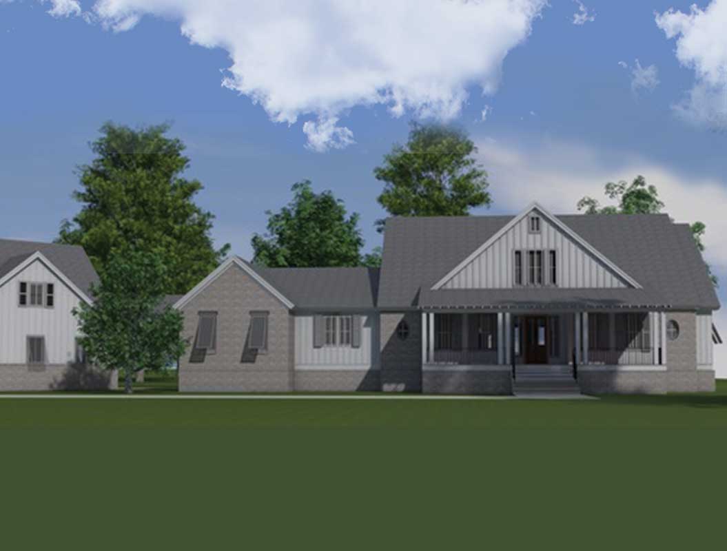A Flood-proof House with a Marsh View
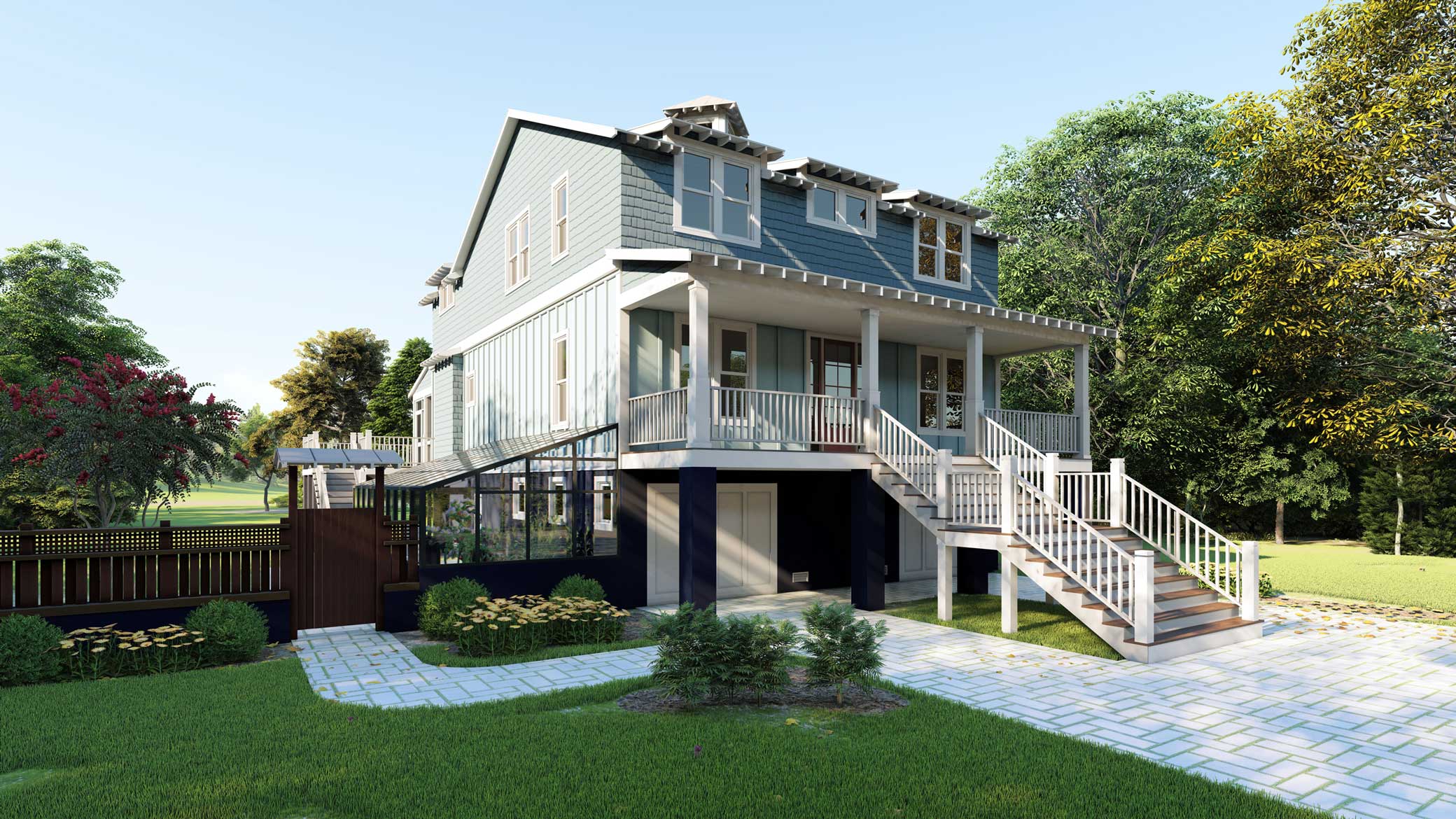
Jim Adamczyk is no stranger to remodels — he’s done several here in the Lowcountry.
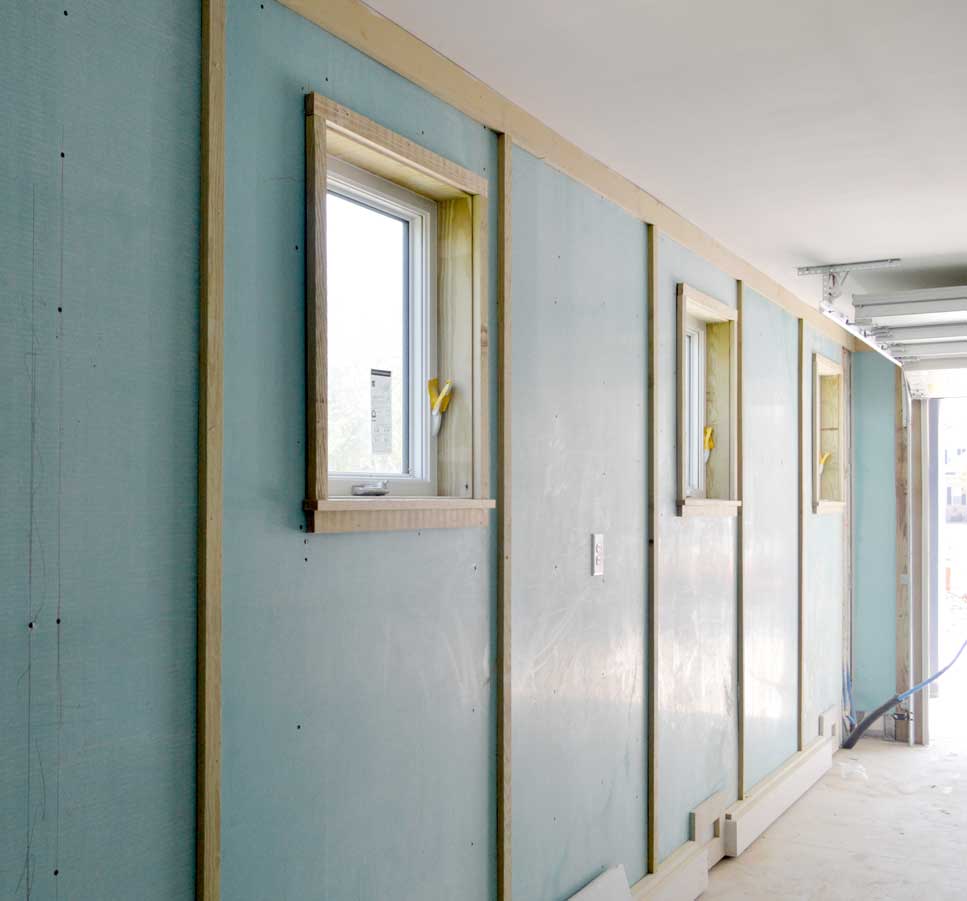
But he feels the home building process needs modernization. He and husband Tom Wyatt want energy efficiency, structural stability in hurricanes, better insulation.
What they want, it turns out, is an Insulsteel EcoShell™ home — and they’re getting one, right here in West Ashley.
The project started about 18 months ago, with designs to fit —but not overbuild —their plot of land in the Slyvan Shores neighborhood. “When I decided to custom build a house, I wanted to focus on energy efficiency and quality of construction. I started researching who could do that and I came across Steve,” Adamczyk says. He’s talking about Steve Bostic, chief executive of Charleston’s Insulsteel — a one-stop shop and the leading designer and builder of super energy-efficient residential and commercial buildings in the Charleston area.
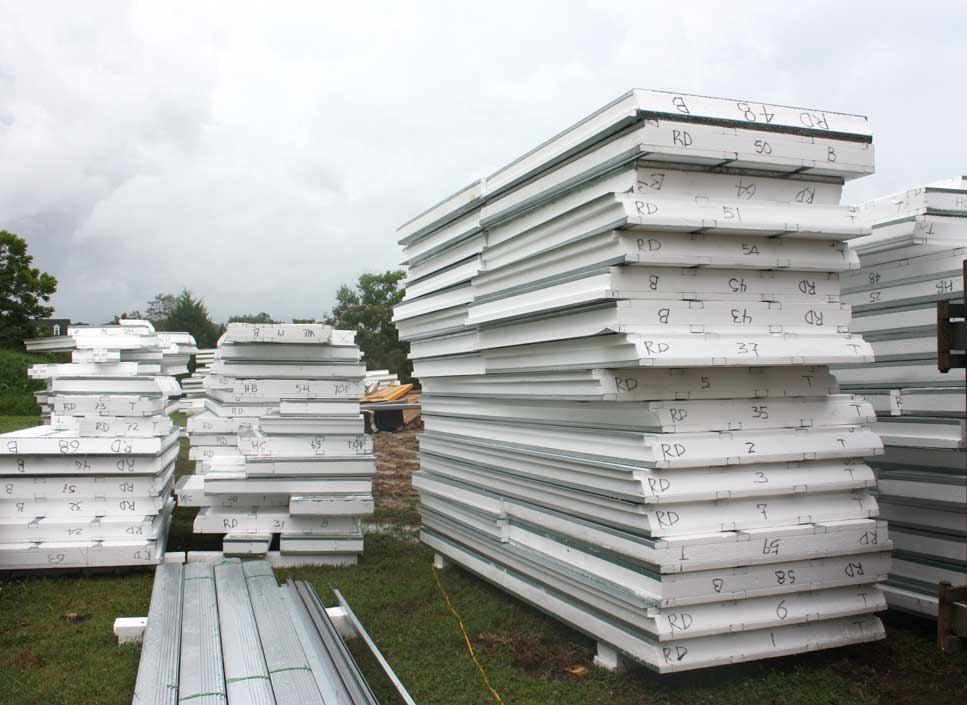
Unlike traditional stick-built homes, Insulsteel homes are leading the way in energy-efficiency—the company’s Zero Energy Design can lower an electric bill for a 3,000-square foot home on average to $50 a month. Adamczyk’s home is designed to have an electric bill in the $50-75 month range.
In addition, homes are air tight vastly improving air quality, which was a huge bonus for Adamczyk who suffers from Oak Tree allergies. Mold and mildew are commonly found in crawlspaces and high water tables, and allergens can seep through wooden exteriors and poorly insulated windows. Insulsteel combines its EcoShell structure, which prevents air from permeating the walls and attic, with its InsulAire ™ system that eliminates airborne bacteria, filtering and purifying the air. Another factor on Adamczyk’s checklist was structural stability.
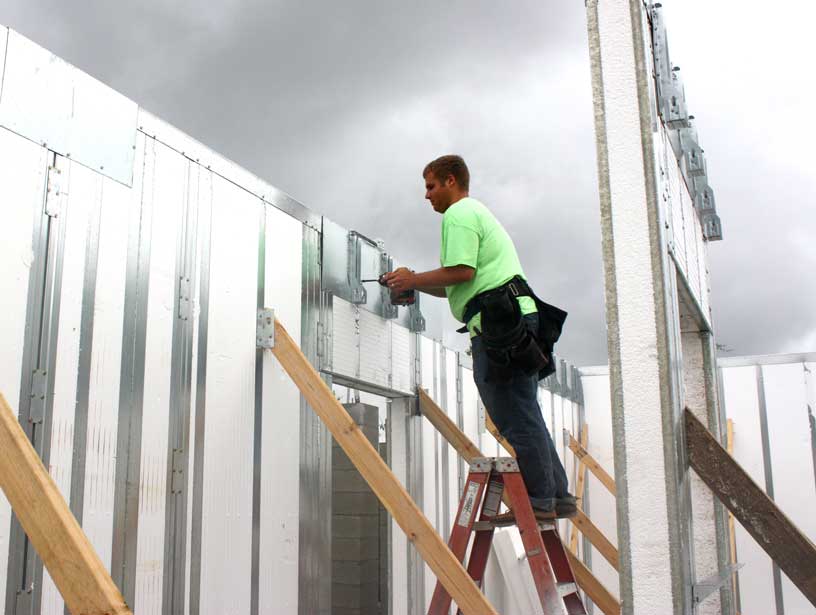
“I’ve had several vacations in the past I had to cancel in order to hurry back here and prepare for hurricanes. I didn’t want to miss another vacation!” he says with a laugh. Insulsteel’s hurricane-proof windows and structural steel composite walls and roof can withstand 220-mph winds. The building’s structure is designed by Tim Mays, PHD, PE, and principal engineer. He leads the design, development and research of Insulsteel’s product. To combat flooding issues in Adamczyk’s marsh-view home, Insulsteel built the lower level with Magnesium Oxide (MGO) boards, which are stronger than concrete and completely water and termite proof — in addition to fire. Should Adamczyk’s lower level ever flood, rather than compromise the structural stability of the walls or have to cut out the drywall to replace it, he simply needs to pressure-wash the area. Why haven’t more local home builders begun using MGO boards? Bostic says. “There’s very little education on non-wood building materials, but it’s one of the most structurally resilient products in the world.”
With the outside completely cared for, Adamczyk and Wyatt craved a wide open space inside for all their entertaining. Bostic even designed an outside fireplace and deck that spans all the way across the back of the house, overlooking the marsh. “So on one hand it’s a great place to live and entertain, and on the other it’s the issue of making sure the paint and decking materials will last for years without continued maintenance and cost of repairs,” Bostic says. “All of the materials were designed with at least a 20-year warranty on paint, decking materials, windows and trim.” “It’s been a hobby to remodel, and Steve’s a very enthusiastic guy,” says Adamczyk. “Good people are important with the way the market is and this has just been a great process.”
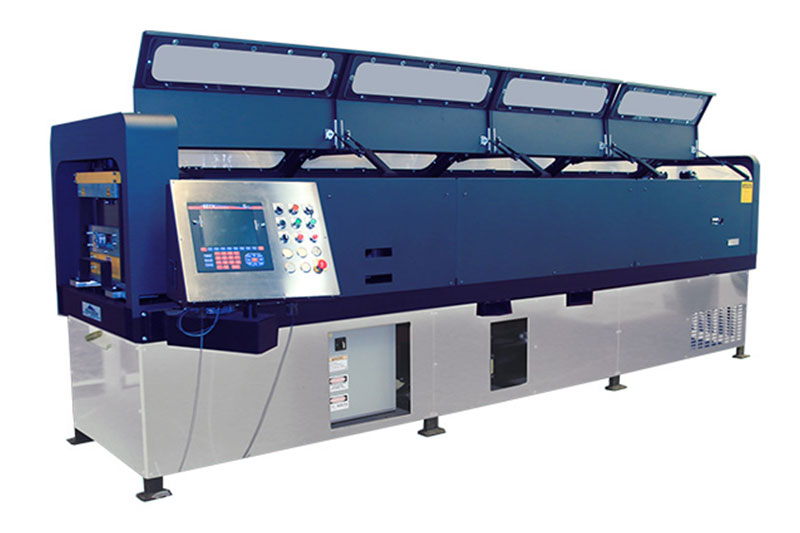
With his homebuilding experience, Adamczyk hoped for more than hauling wood to a site and piecing it together. That’s why Insulsteel’s building process made sense to him. The EcoShell panels are built off-site and delivered ready to assemble, significantly lowering the cost for labor and drastically reducing waste to less than 1 percent. “We buy a coil of steel and we manufacture that with a robotic system to produce and fabricate all the components of the house,” Bostic says. “Then we panelize them in our building and take them to the site. It eliminates two or three levels in the whole supply chain and really gives our clients a much better product at a substantially lower cost.”
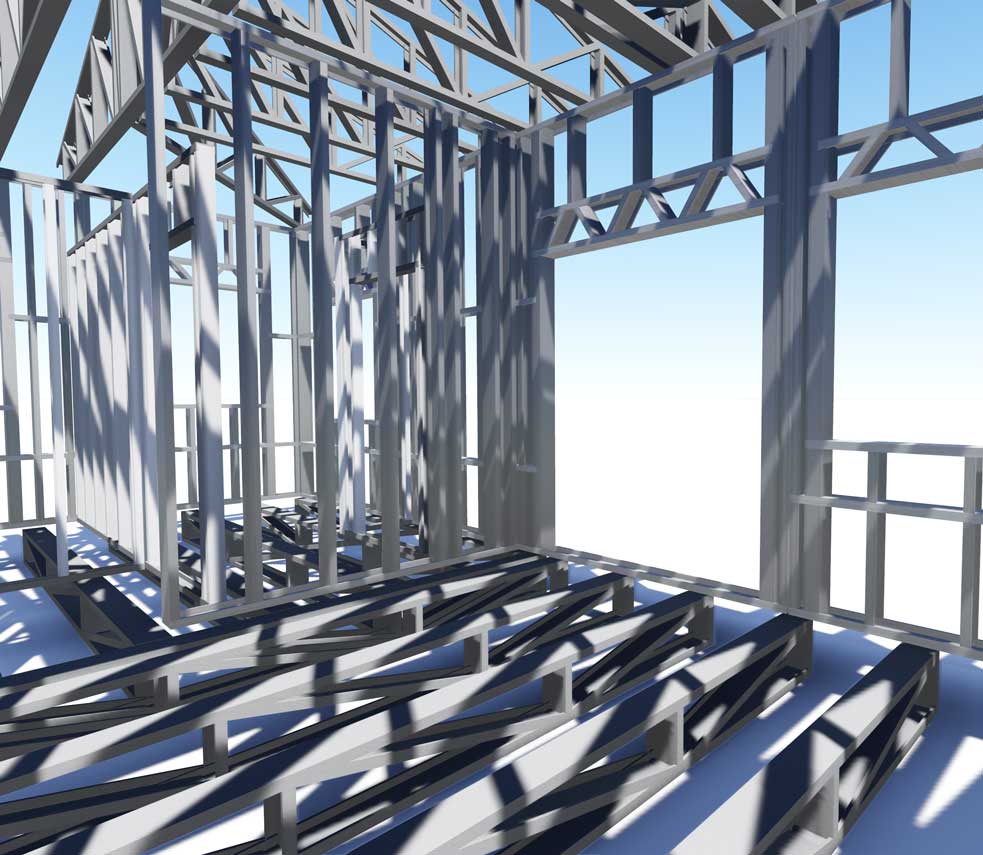
“Although the Adamczyk home is code-compliant, in the near future, Insulsteel will be incorporating new, beyond-code measures through the alternate means and methods provisions in the state building and residential codes,” Mays says.
Next month, all of Insulsteel’s equipment that they’ve designed to integrate into the building process will be delivered and installed in their new factory on Clements Ferry Road. The steel building ExoSkeleton™ structure itself will be all fabricated and panelized directly in-house.
Mays, the principal engineer, is author of the new book, “Alternate Means and Methods,” which was released this spring. The book is an example-filled publication geared toward helping structural engineers and building officials apply design procedures, not specifically defined in the current codes.
To view more information on this home click here.
