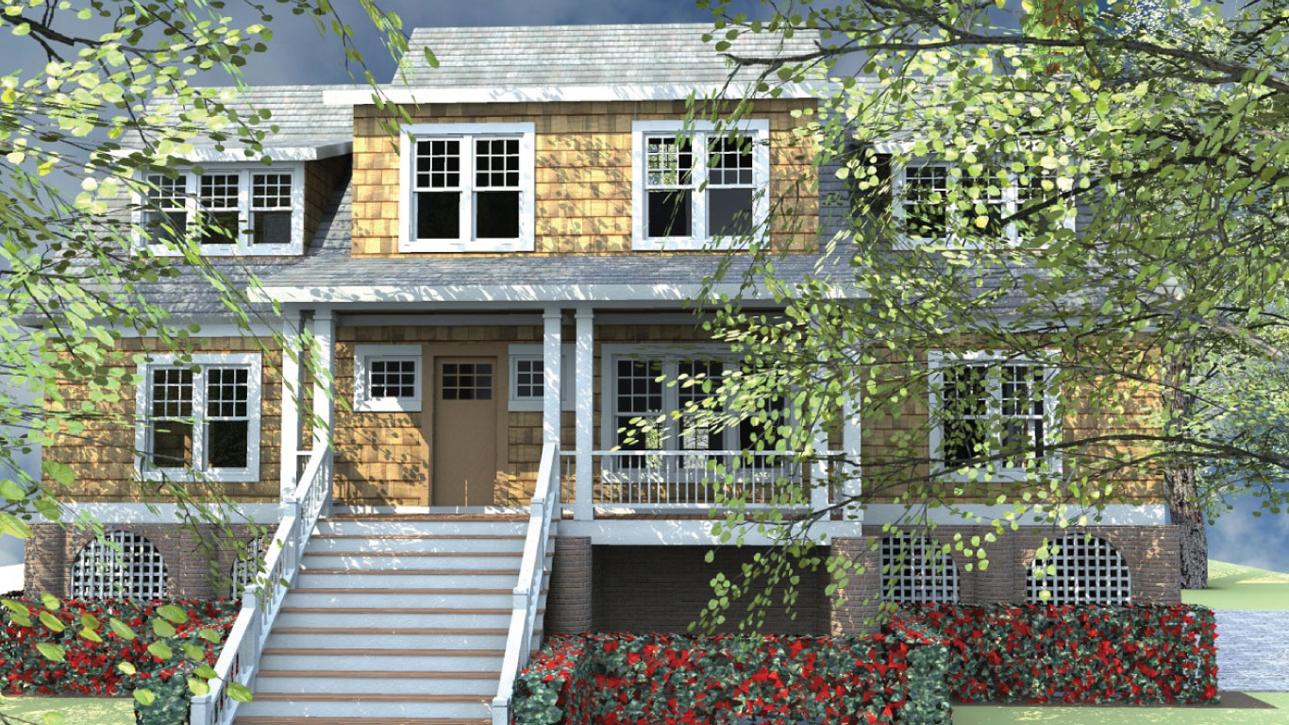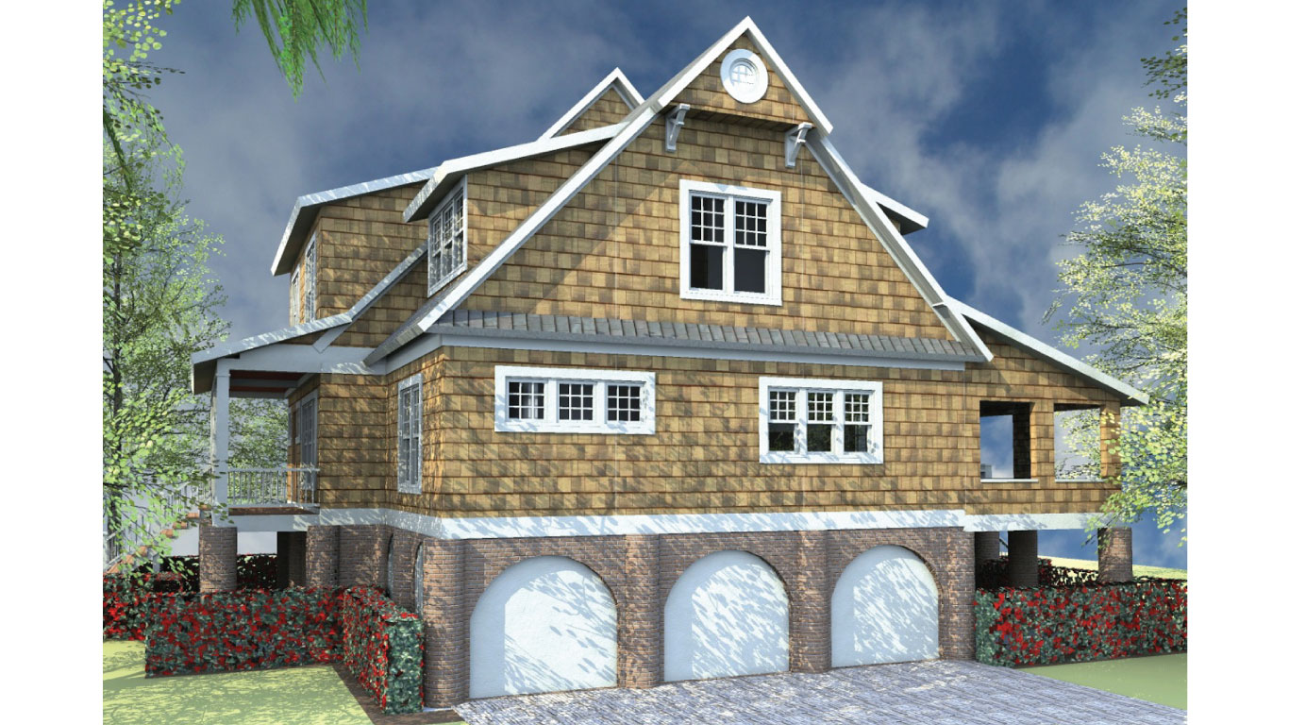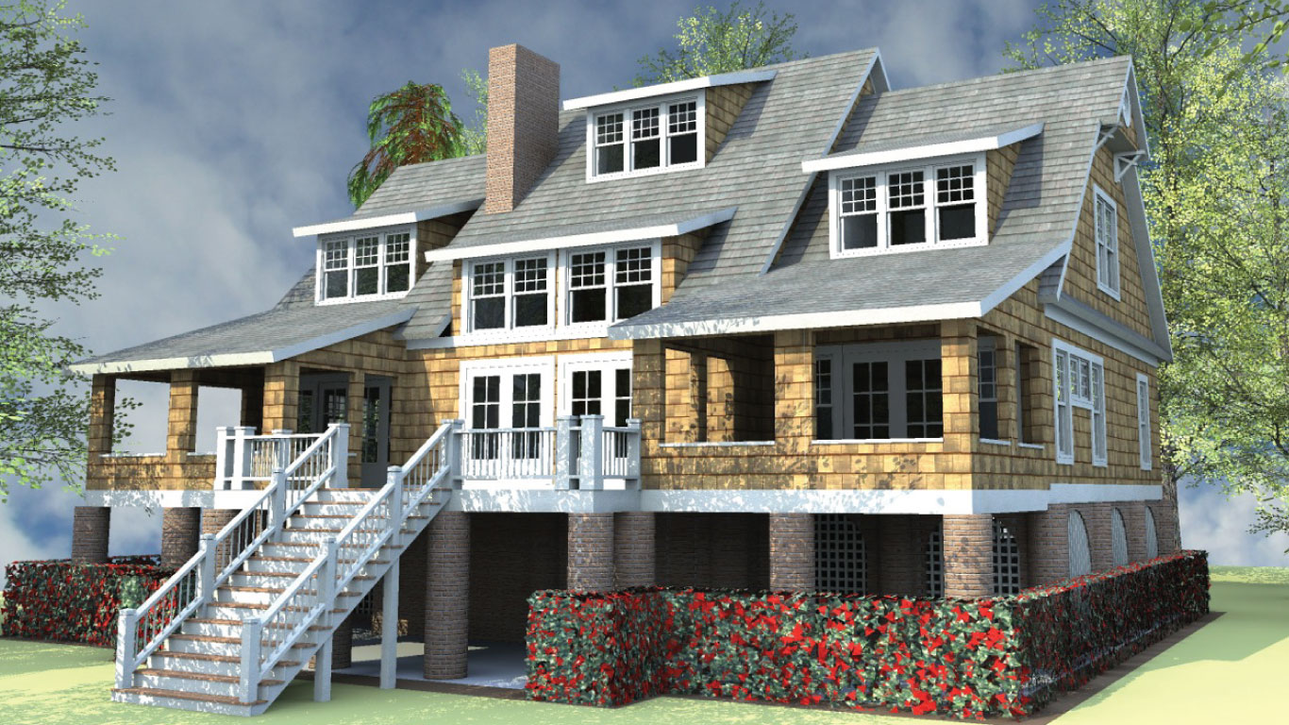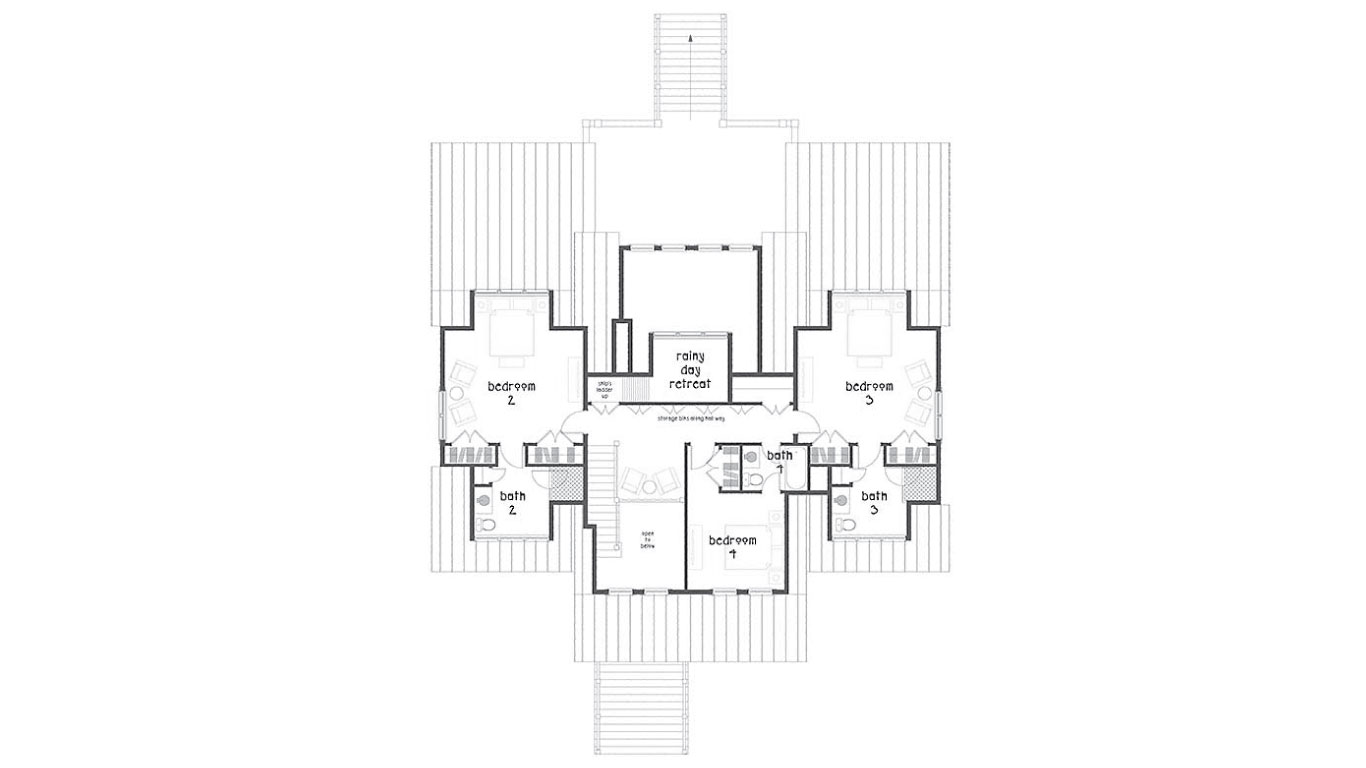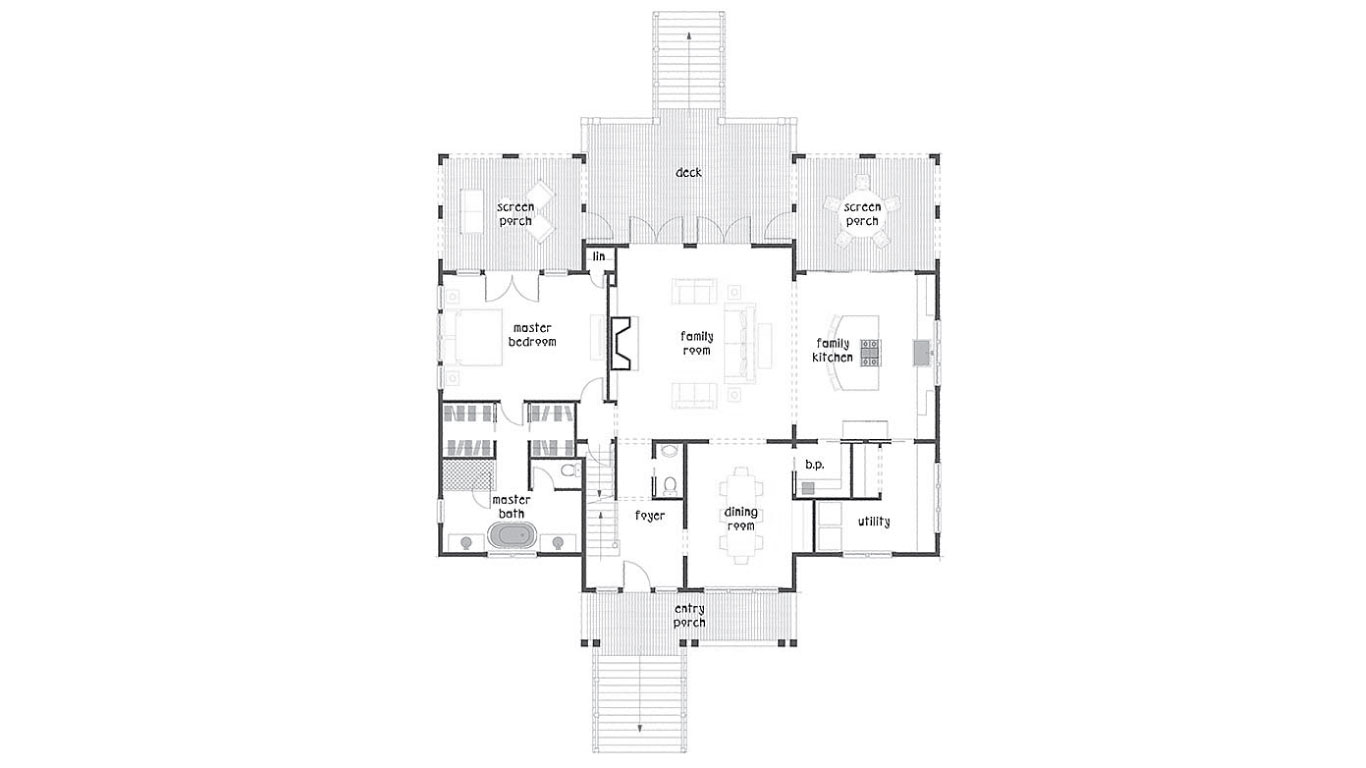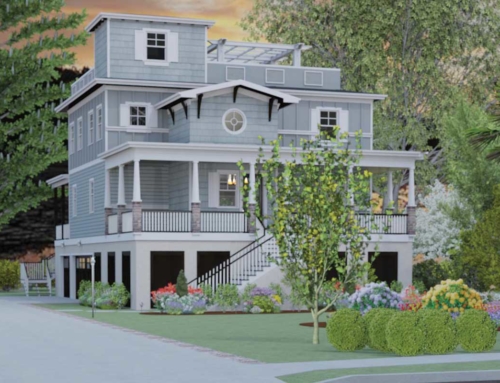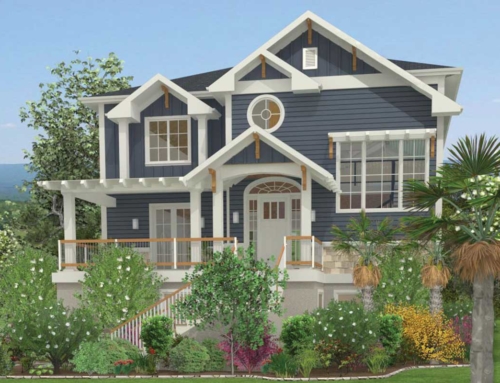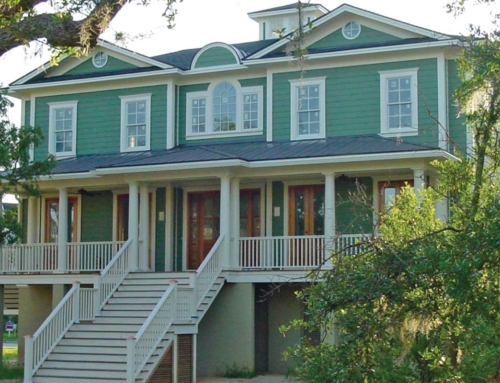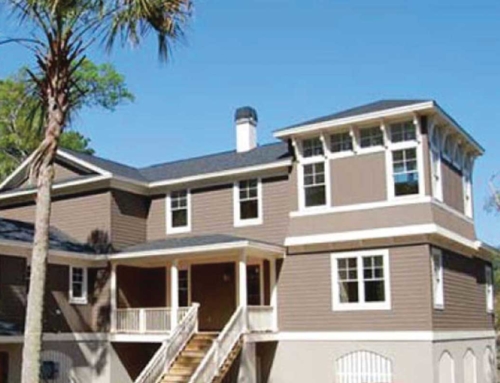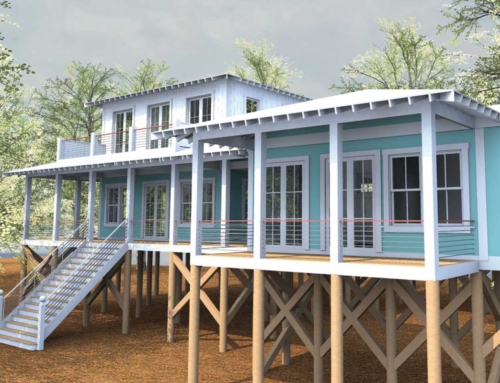Project Description
- 3,224 square feet of Zero Energy Design®.
- 5 bedrooms.
- 4.5 bathrooms.
- Coastal design, but would look great on any property.
- Open family room & kitchen.
- 1st floor master suite with porch.
- Formal dining room with butler’s pantry.
- All bedrooms have their own bathroom.
- 2nd floor sitting area.
- Large deck for entertaining.
- Porch off kitchen great for outside dining.
Designed by: Jeff Johnson Designs

