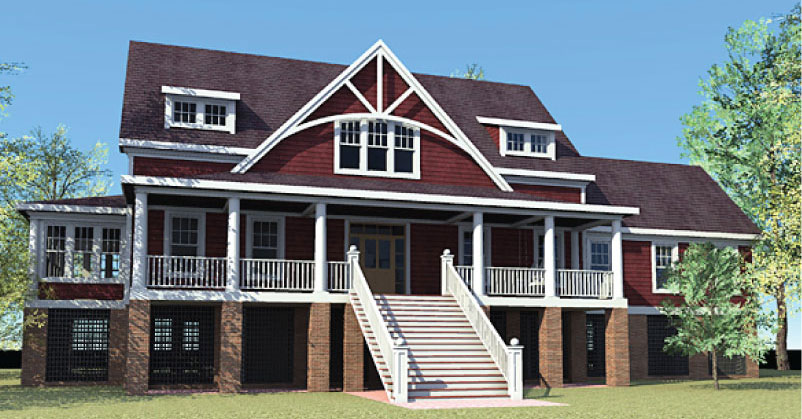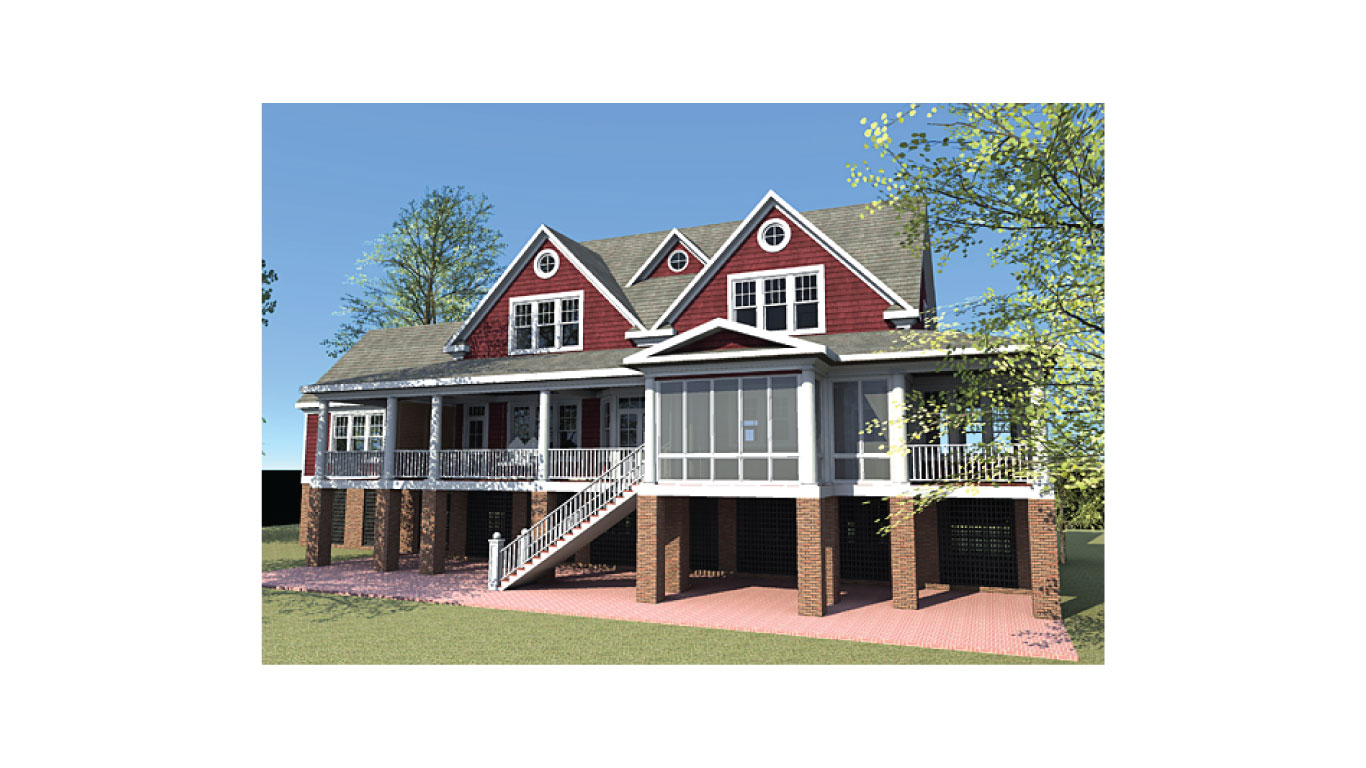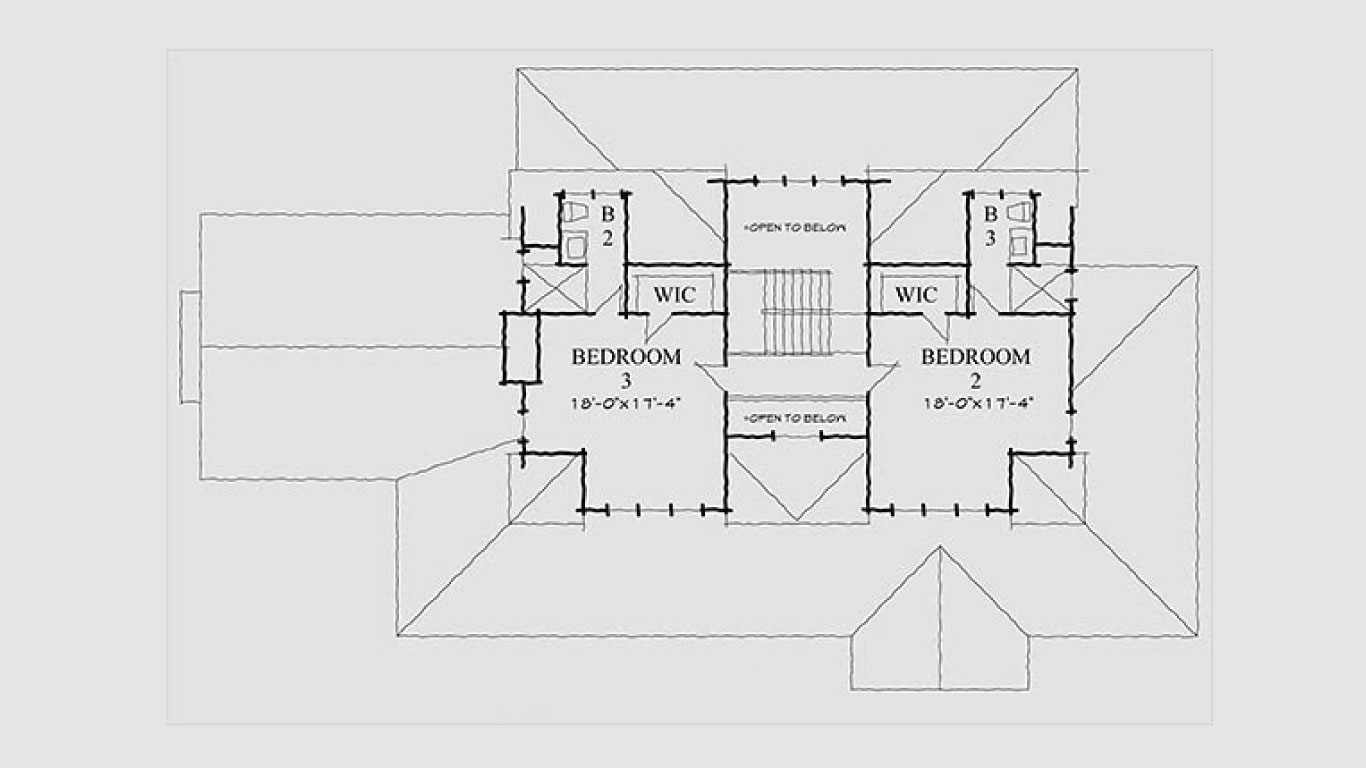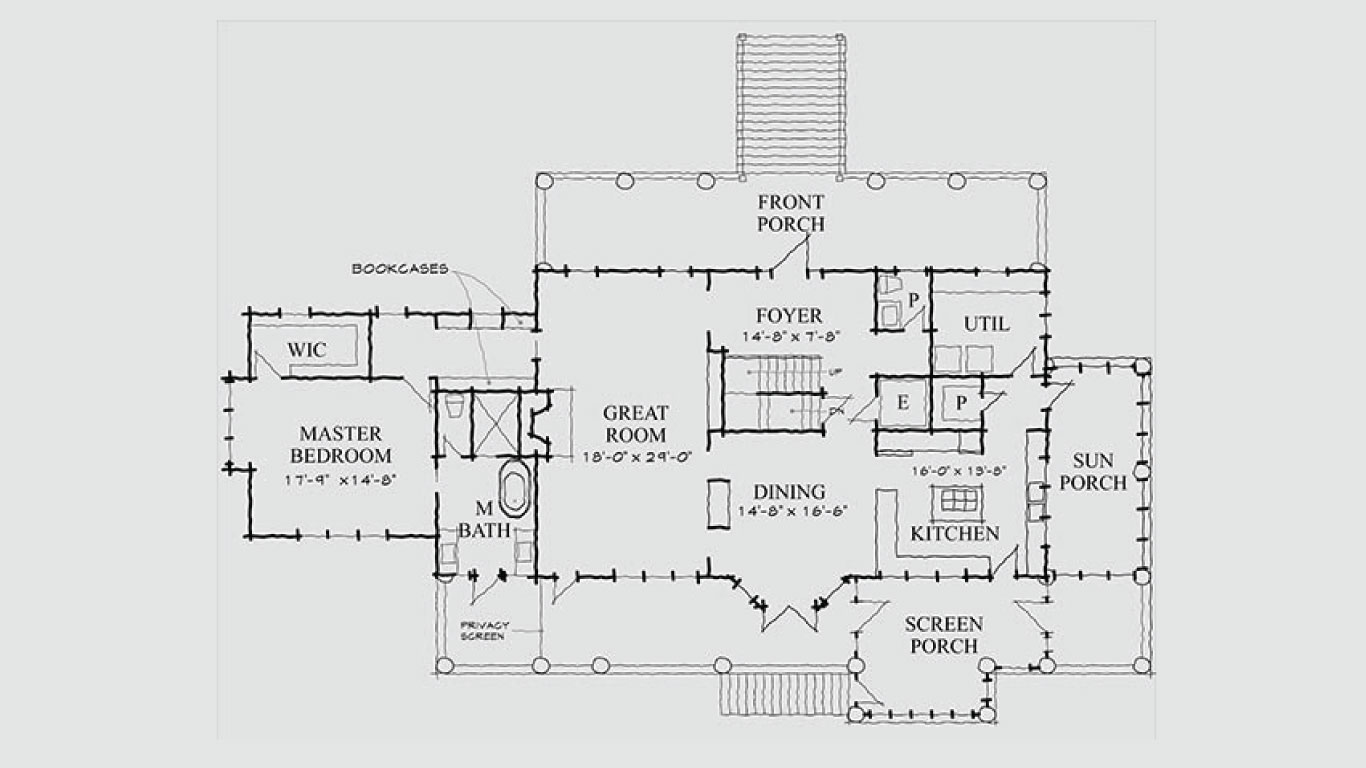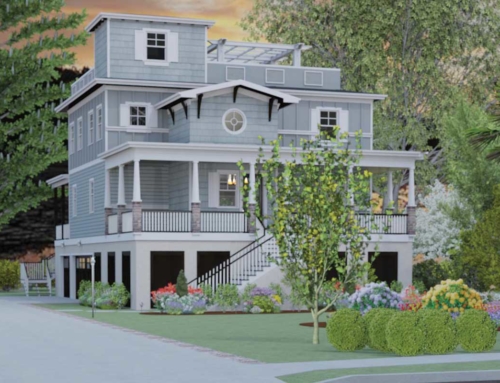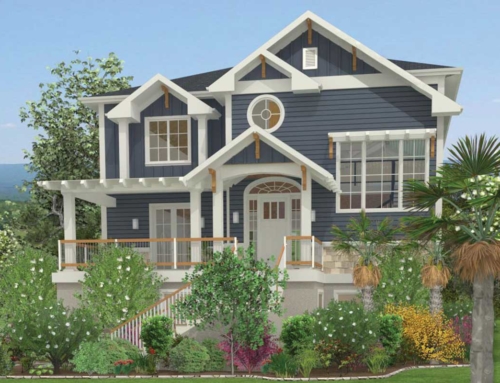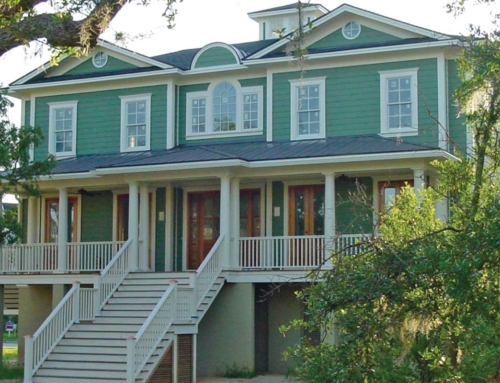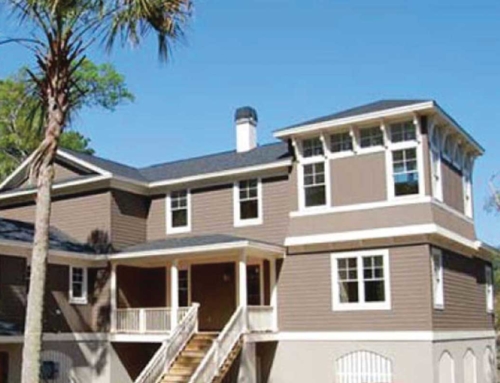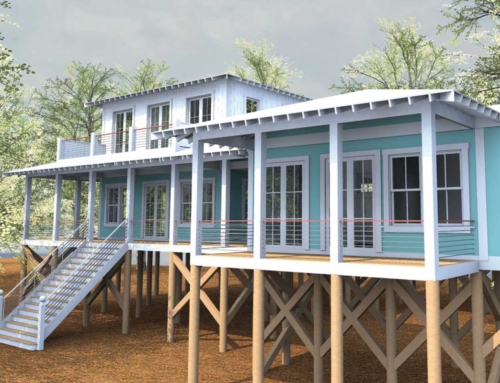Project Description
Jeff Johnson enjoys designing a collection of low country home plans and this one is no different. Instead of an open kitchen as a focal point, the great room that opens to the front and back of the home is designed to let the natural light illuminate the space.
- 3,140 square feet of Zero Energy Design®.
- 3 bedrooms.
- 3.5 bathrooms.
- 1st floor master bedroom.
- Sun porch than can be a morning room.
- Bedrooms have their own bathrooms.
- Walk-in closets in all bedrooms.
- Spacious great room designed for entertaining.
Designed by: Jeff Johnson Designs

