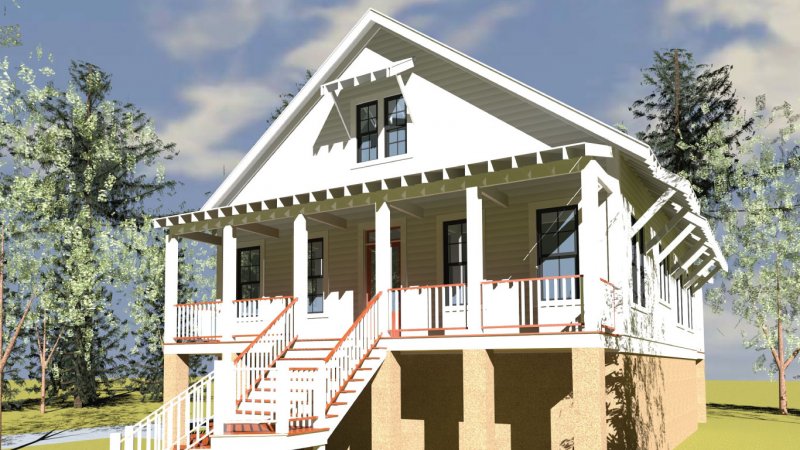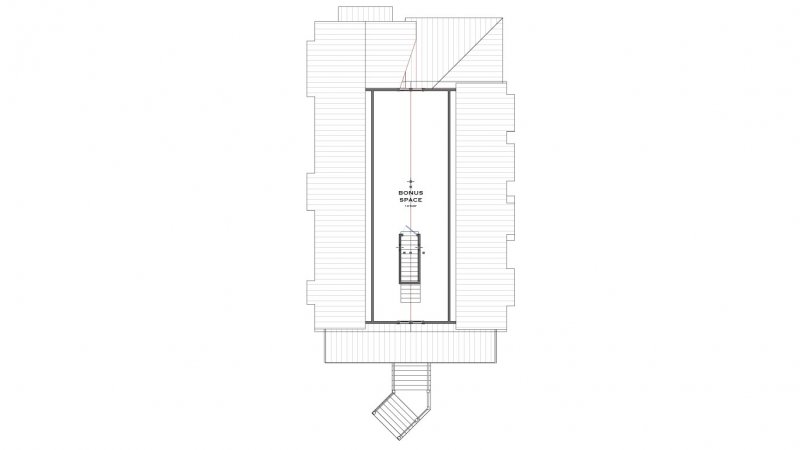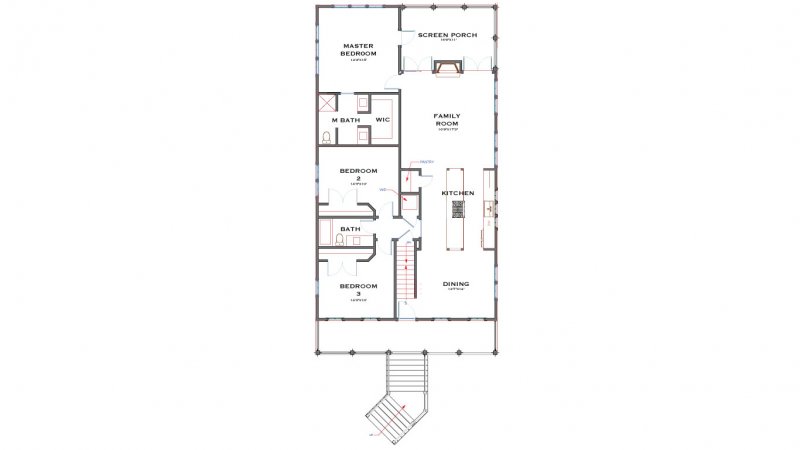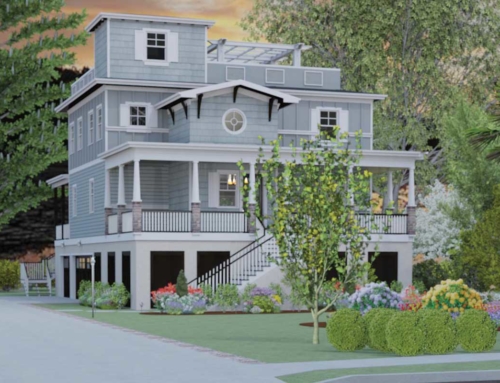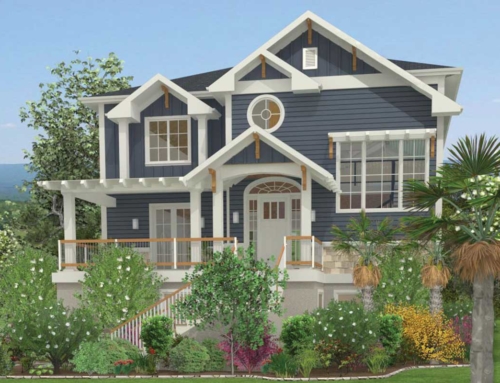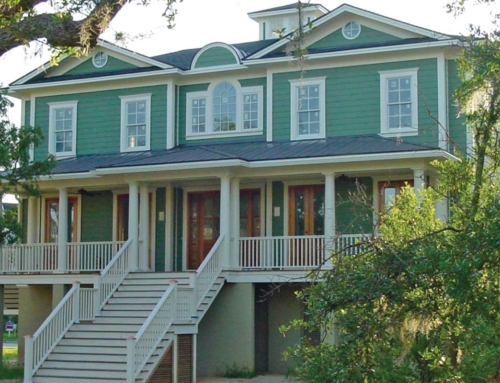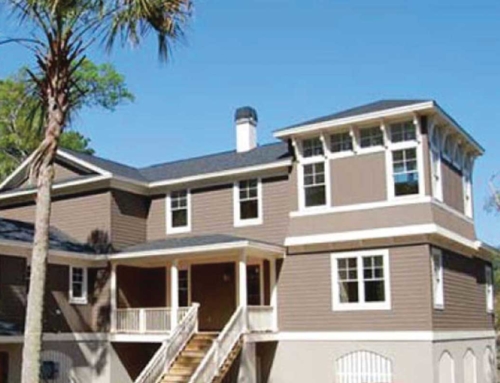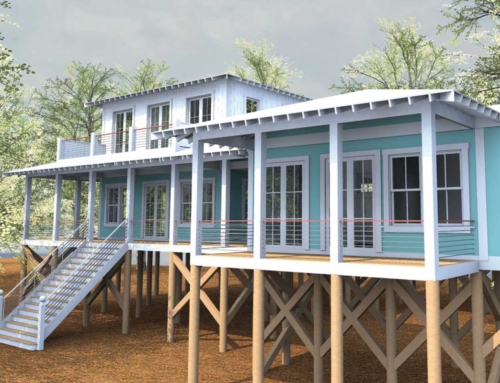Project Description
Jeff Johnson Designs Lowcountry Cottage plan can be a starter home or even downsizing for empty nesters. Open floor plan great for small gatherings and a porch off the family room that can be opened to expand the family room space.
- 2,286 square feet of Zero Energy Design®.
- 3 bedrooms.
- 2 bathrooms.
- 2nd floor bonus room.
Designed by: Jeff Johnson Designs

