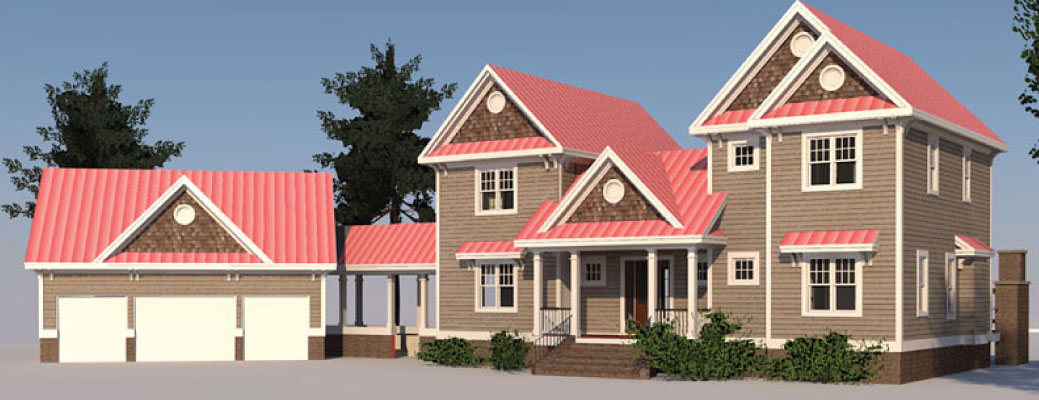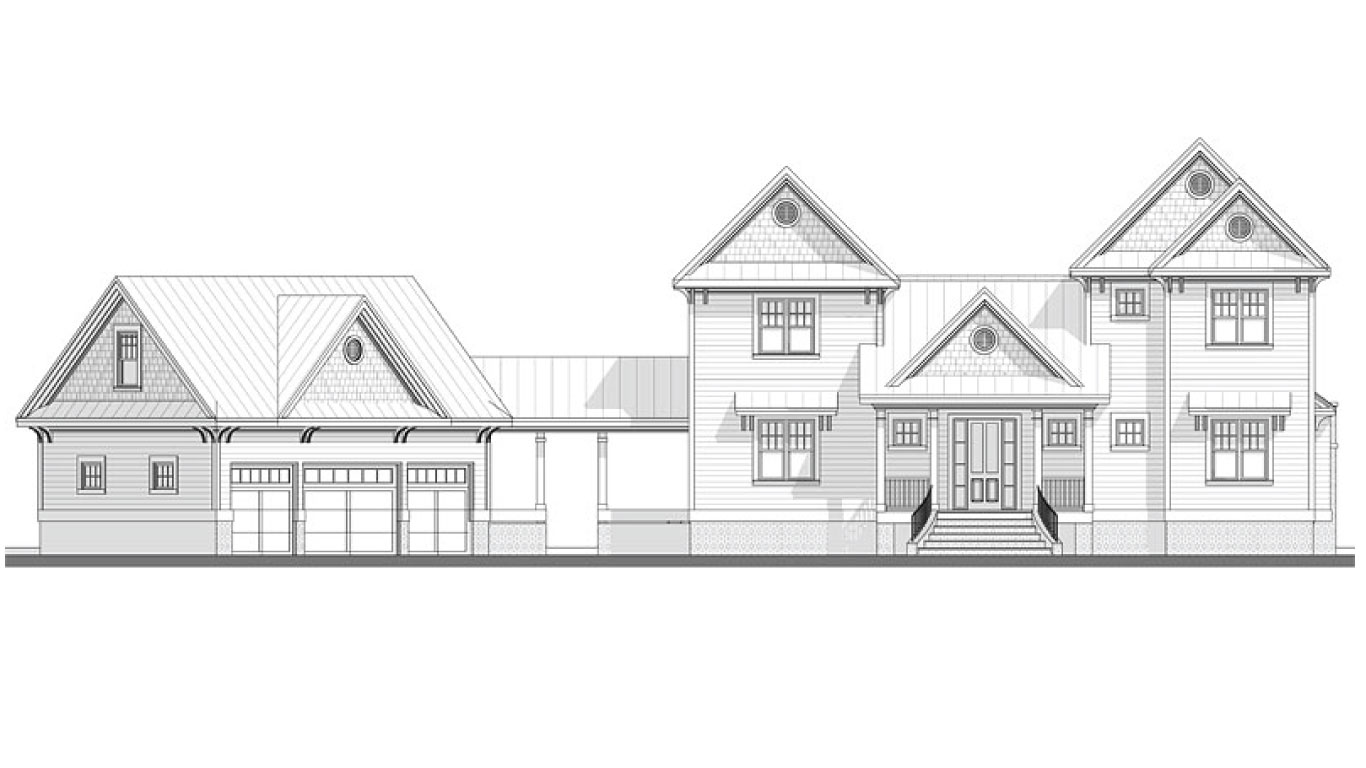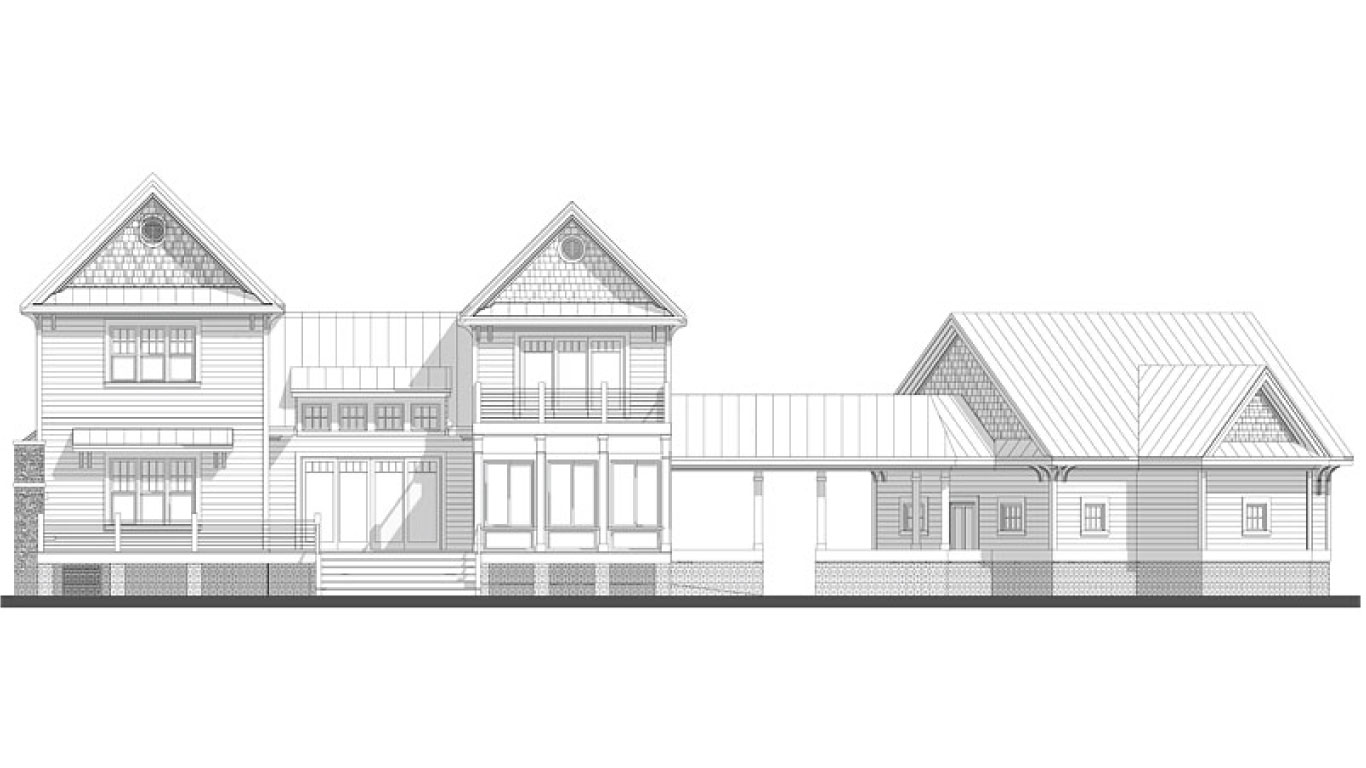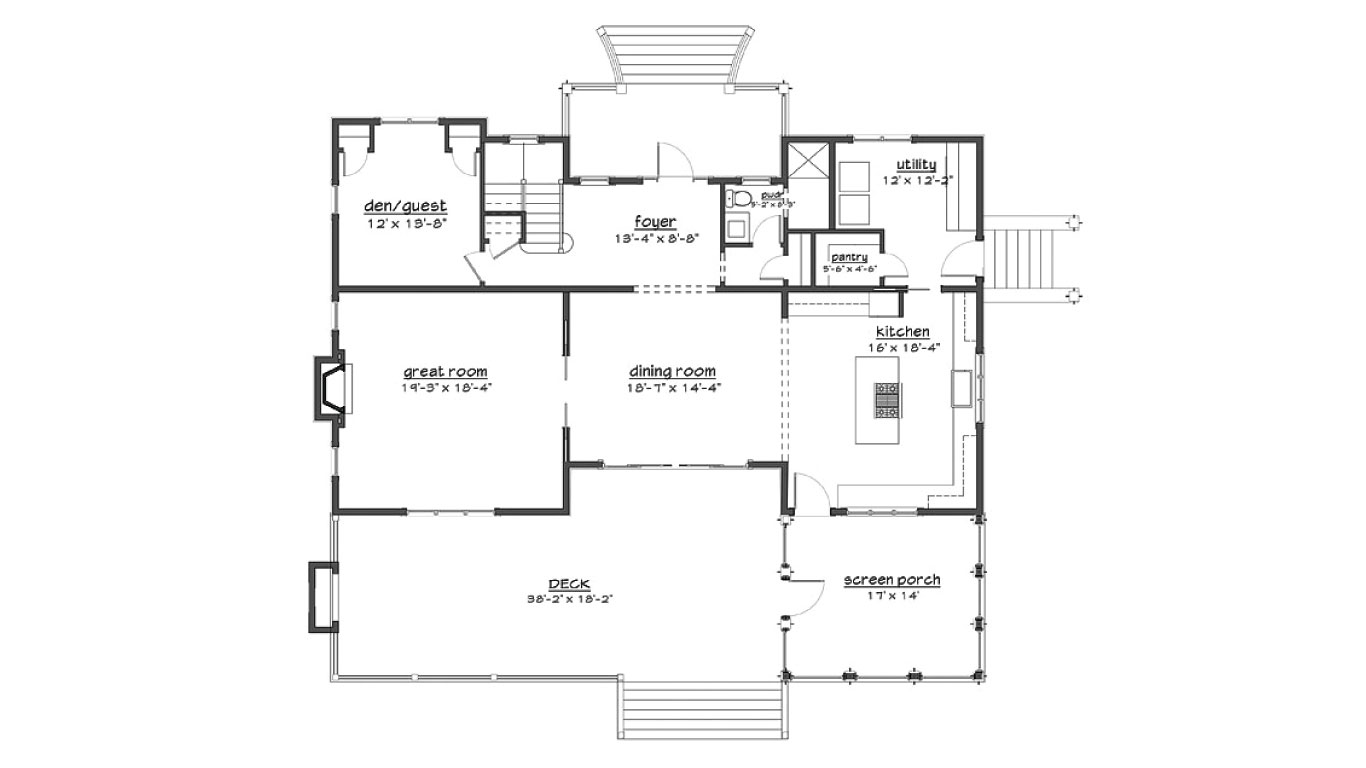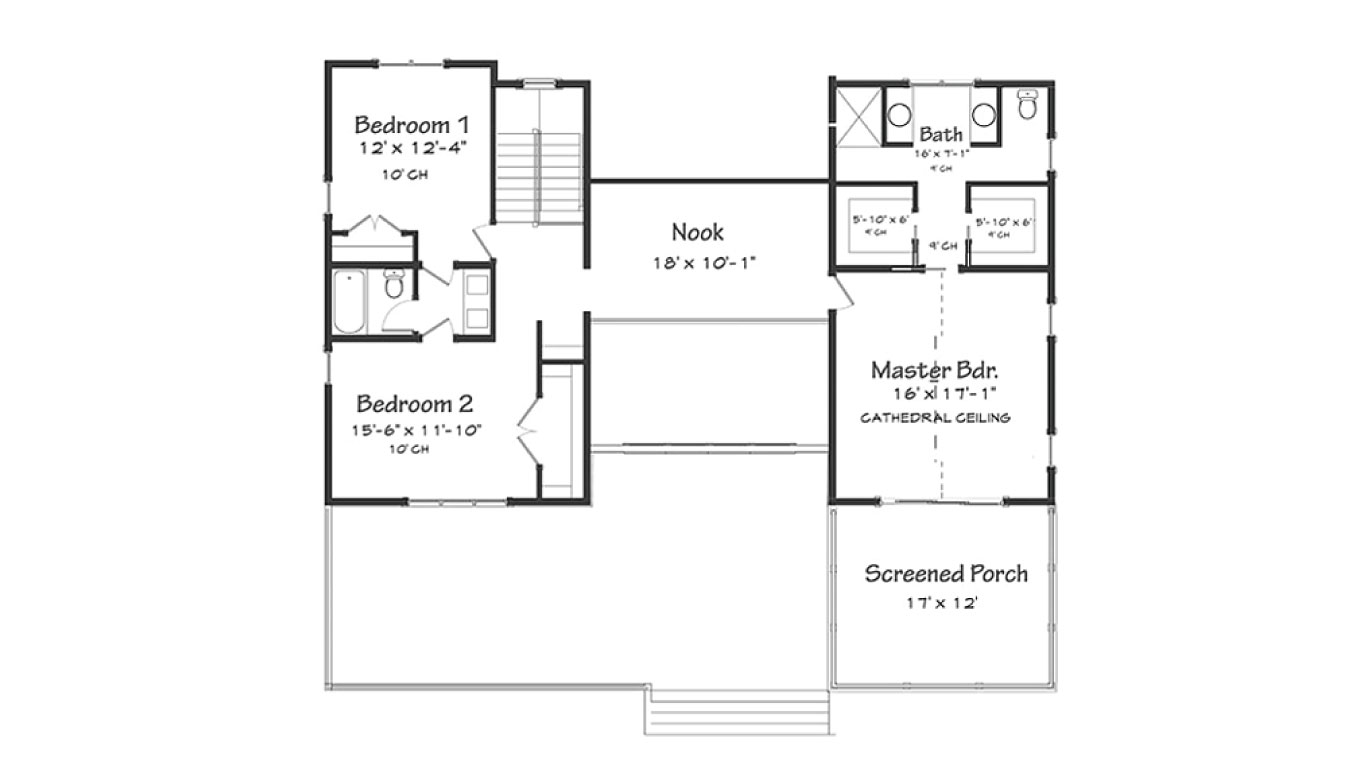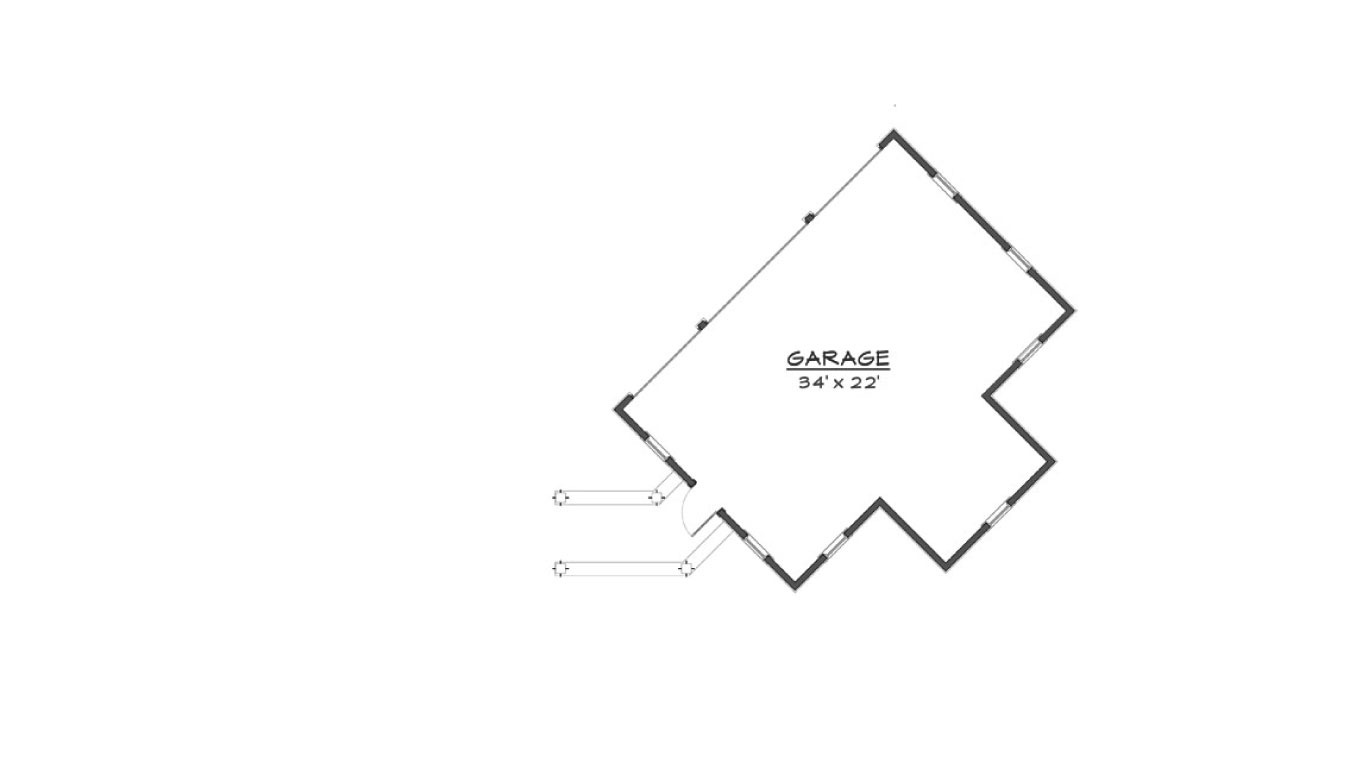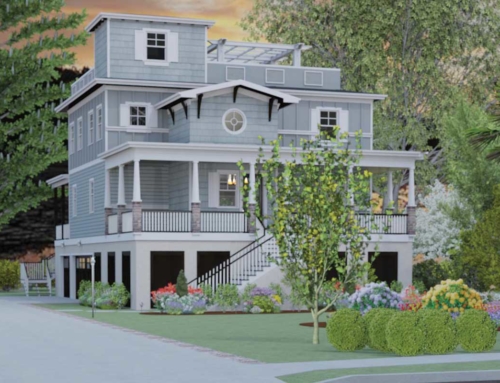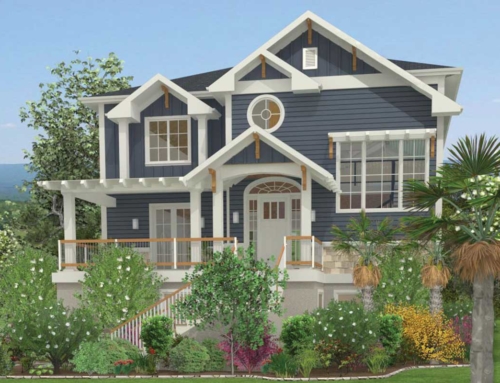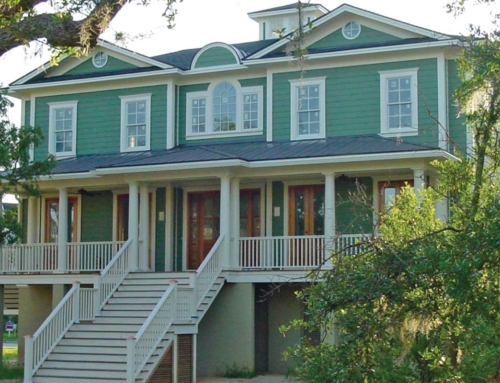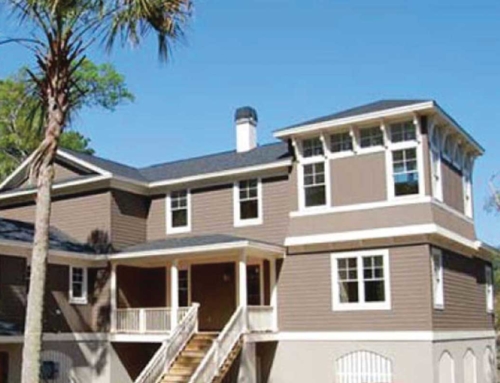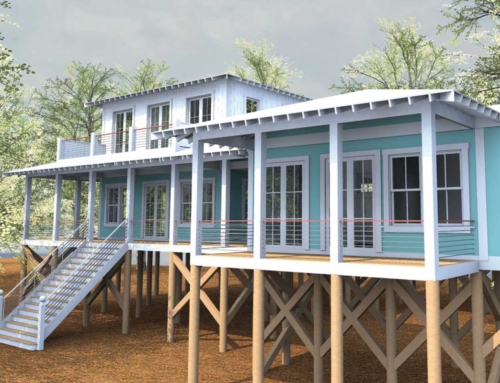Project Description
Outdoor living is the design concept behind this model. Not your typical indoor open space concept you find is today’s modern new home designs. Each room is designed to have their own space.
- 2,956 square feet of Zero Energy Design®.
- 3 bedrooms.
- 3 bathrooms.
- Den/Guest room on 1st floor.
- Huge deck designed for entertaining.
- Spacious kitchen great for entertaining and cooking.
- Grand entry.
- Breezeway to garage or garage can be attached.
Designed by: Jeff Johnson Designs

